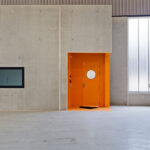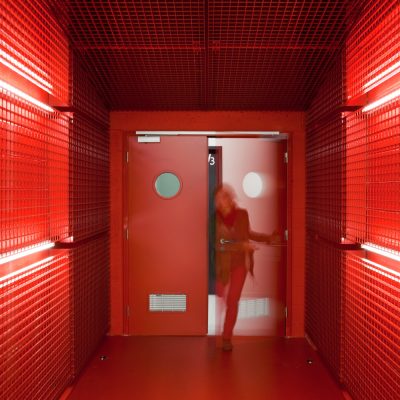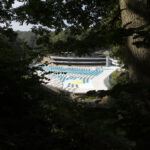The Sports Hall in Farciennes has been built in an urban setting that is conducive to a radical transformation project, both in terms of planning and in terms of the new image we have given it. The project focused on the restructuring of the in-house traffic flows intended to rationalise the indoor spaces.
The project is to be understood along the lines of four main design thrusts we put forward.
A bold exterior image that is in close communication with the town of Farciennes
A new admission system with a clear link between the public space and the inside
A traffic flow system that restructures the inside of the building
The large gym


