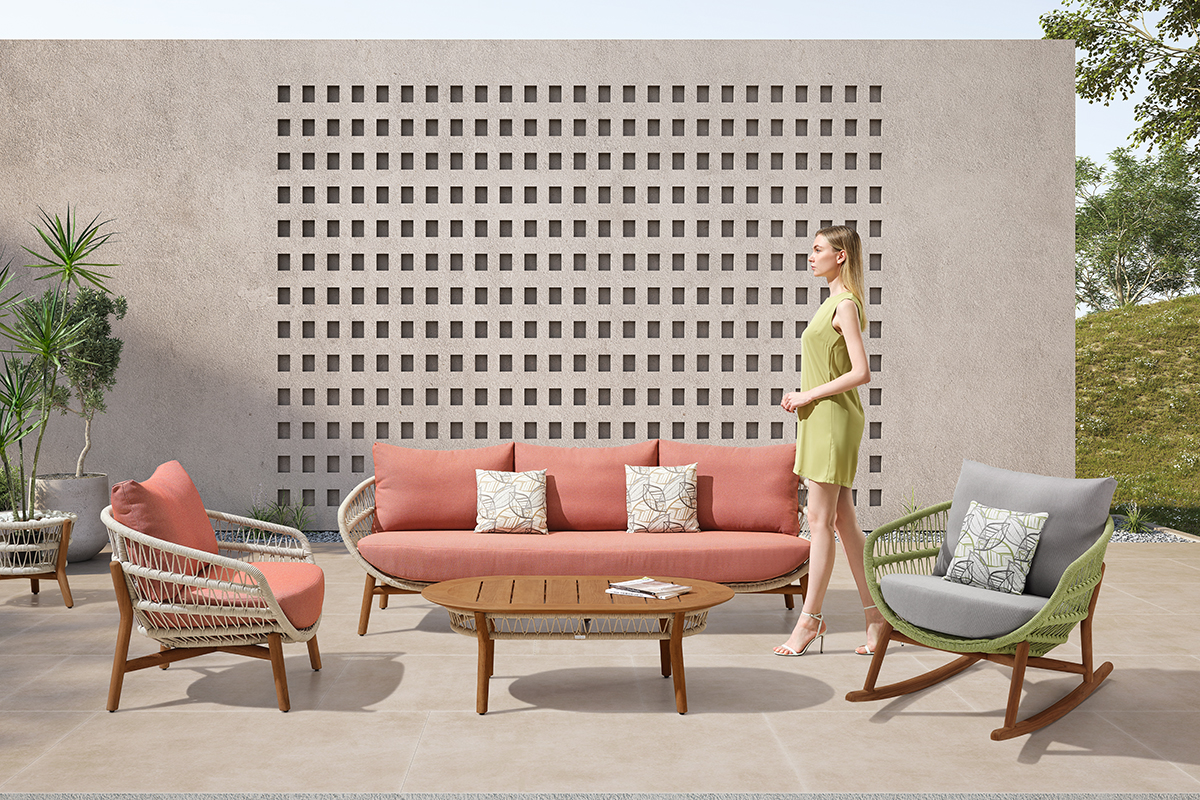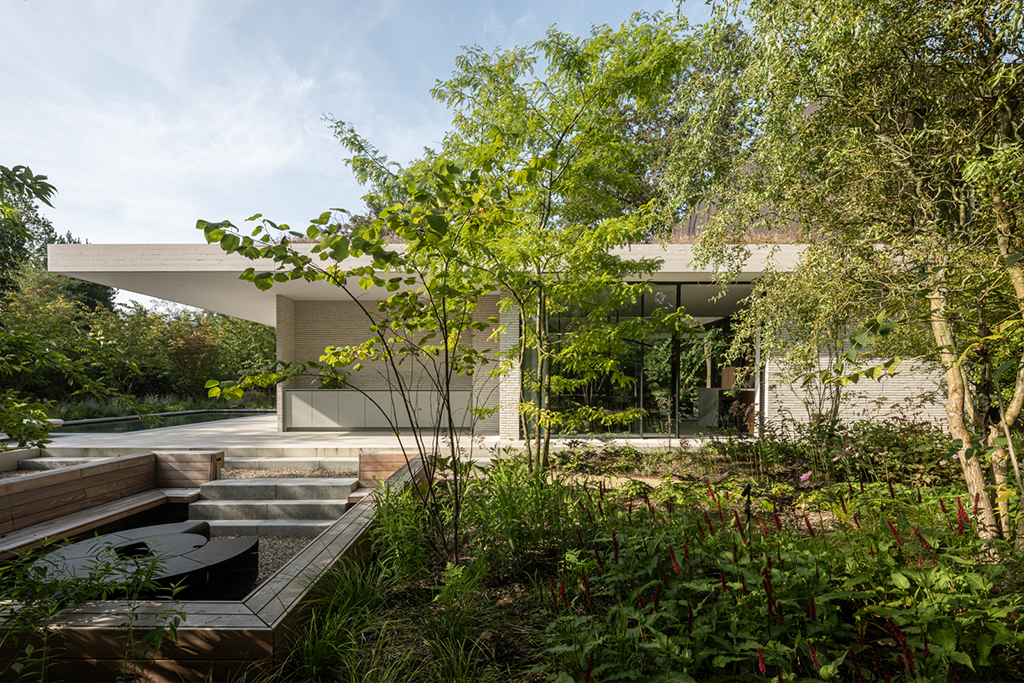

Along the Dutch coast, a former historic estate has been transformed into an exclusive residential area with the aim of preserving its cultural and environmental value. Hidden Villa represents the perfect fusion of modern architecture and nature, offering a unique and refined living experience.
Along the Dutch coast, a former historic estate has been transformed into an exclusive residential area with the aim of preserving its cultural and environmental value. Hidden Villa represents the perfect fusion of modern architecture and nature, offering a unique and refined living experience.
Hidden Villa is located in a privileged setting, completely surrounded by a lush garden that guarantees privacy and mitigates the impact of the surrounding landscape. The design of the outdoor spaces has been studied to create suggestive points of view and relaxation areas in perfect harmony with the architecture. The layout of the garden offers unique panoramic views, transforming the entire property into a serene and welcoming retreat .
The villa is designed to integrate with the natural environment, creating a balance between closed and open spaces. Large windows, double-height patios and canopies allow you to enjoy the natural light and the landscape seamlessly. The interiors open to the outside, creating a continuum between architecture and nature. The canopies, designed according to the path of the sun, protect the interior spaces from overheating, ensuring comfort and sustainability.
The skilful use of noble materials gives the villa a refined and timeless aesthetic . Wood, stone, concrete and glass combine harmoniously: oiled ash covers the entrances and upper facades, while Kolumba light bricks characterise the facades on the ground floor. The white concrete floors continue outside, visually uniting the spaces. Minimalist aluminium frames and large windows strengthen the connection between inside and outside, giving a light and airy atmosphere.
Each piece of furniture has been designed to integrate perfectly into the architecture of the villa. High-quality materials, such as dark oiled oak panels and natural stone details, enrich the interior with timeless elegance. The lighting, adjustable via KNX systems, allows you to create tailor-made atmospheres for every moment of the day. Bathrooms and bathrooms are embellished with carefully selected tiles, while custom-made furnishings give a sense of continuity and refinement.
Several areas of the garden are directly connected to the villa, including a swimming pool and a fireplace, enriched by elegant and functional outdoor furniture. The outdoor kitchen and the sheltered terraces under the canopy offer cozy spaces for relaxation. The greenery envelops the villa, intertwines with the patios and blends nature with architecture, creating a harmonious connection between landscape, design and interiors.
Hidden Villa is much more than a residence: it is a masterpiece of architecture and design that celebrates the beauty of nature, offering an exclusive and timeless living experience.
Project information:
Client: Confidential
Architectural design and interior design: i29 architects
Construction company: Hagoort Bouw B.V.
Structural Engineer: Huib Jol (Hopman Ingenieursbureau)
Landscape design: Frank Heijligers
Kitchen and fireplace cabinet: Robert Tediek
Lighting: Mette Droog
Image copyright: Tim Van de Velde
Completion: 2024
INFO: i29 architects
PHOTO COURTESY: Tim Van de Velde
TID nasce con un grande obiettivo: creare un network in grado di far circolare le idee più giovani e creative nell’attuale panorama del design rendendo così più efficace e semplice l’incontro tra domanda e offerta. Giovani designer e architetti possono caricare online i propri lavori, a fianco di quelli dei professionisti già affermati, creando una proposta unica nel panorama mondiale: un’infinità di idee, spunti, proposte che ti aiuteranno ad arredare casa, ufficio, locali, seguendo le idee più attuali e interessanti.