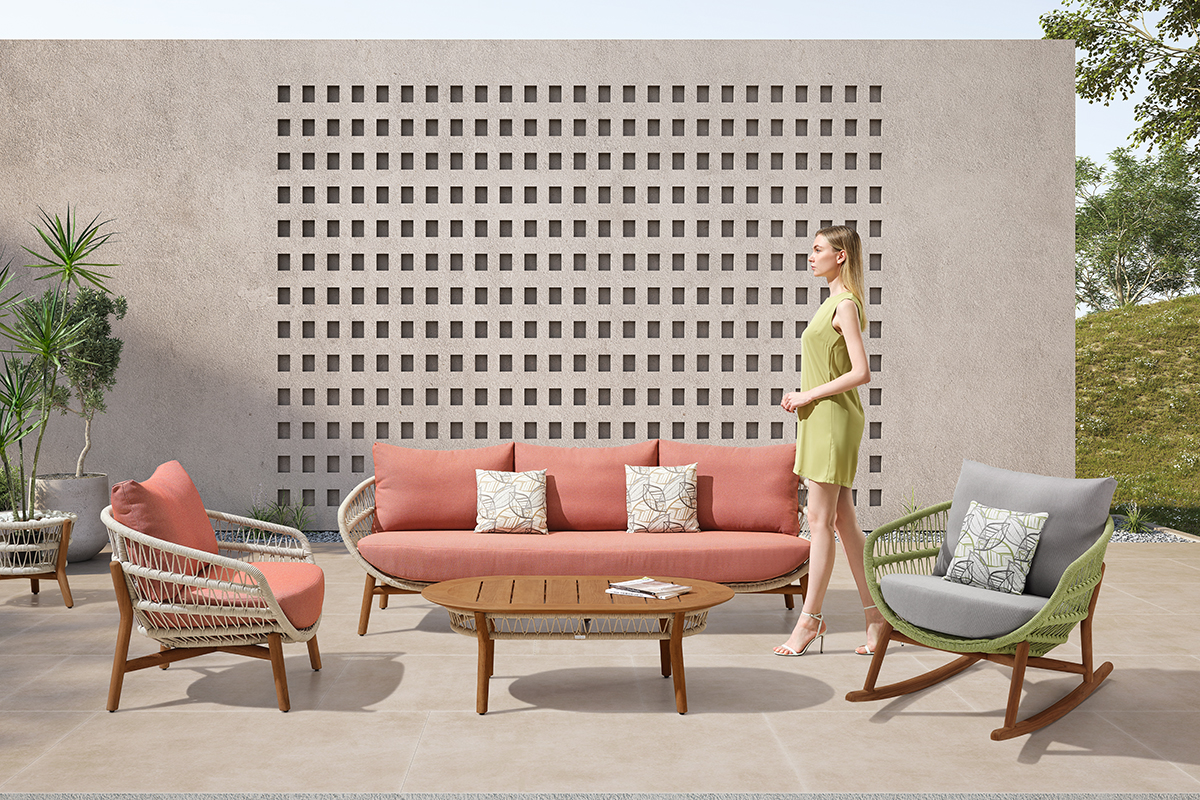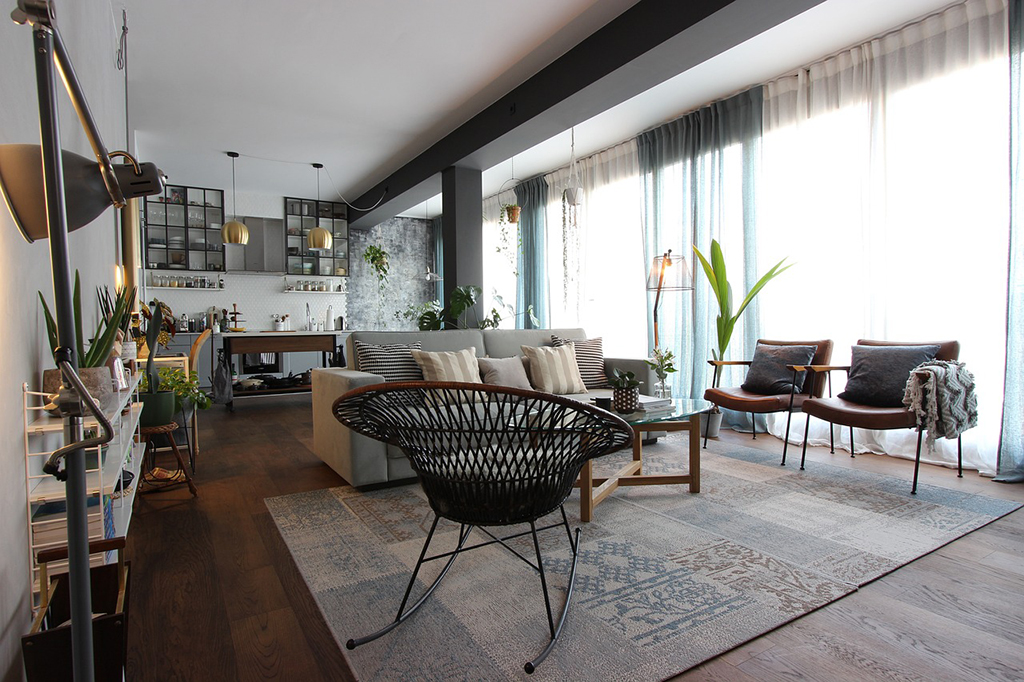

An open space that combines the kitchen and living room can be an excellent solution for creating a bright and convivial environment. However, without careful design, the result could turn out to be chaotic and not very functional. Common mistakes such as poor spatial division, inadequate lighting or ventilation problems can make the environment less practical and welcoming than expected.
An open space that combines the kitchen and living room can be an excellent solution for creating a bright and convivial environment. However, without careful design, the result could turn out to be chaotic and not very functional. Common mistakes such as poor spatial division, inadequate lighting or ventilation problems can make the environment less practical and welcoming than expected.
Avoiding these problems from the start helps ensure a harmonious, comfortable and functional space for years to come. Read on to find out how to avoid the most common mistakes.
Neglecting the Planning Phase
Starting work without a detailed plan often leads to avoidable problems. Unclear vision can result in poor layout choices, poorly coordinated materials, and an environment that doesn’t fit into everyday needs. Taking the time to plan every aspect helps to achieve a smoother and more functional result.
Managing all the elements of the project can be challenging. Using digital tools makes it easier to organize, especially when editing and annotating essential documents such as floor plans, contracts, and building permits. An online PDF editor makes it easy to update files, add notes, and share information more clearly with architects and construction companies. Keeping everything well-organized helps avoid mistakes and ensure that every detail is taken care of.
Don’t define distinct zones
Combining the kitchen and living room does not mean creating a single indistinct space. Without a clear division, the environment can appear cluttered and less comfortable. Each area should maintain its function without compromising the overall balance.
Simple solutions can help define the different zones. A carpet under the seating area or a different flooring between the kitchen and dining area help to create visual boundaries. The arrangement of the furniture is equally important: a strategically placed sofa can separate areas without closing off the space. Lighting also plays a key role: chandeliers above the dining table or wall lights in the relaxation area reinforce the distinction between the different functions of the room.
Ignoring Ventilation
Cooking odors can easily spread throughout the open space. Without proper ventilation, persistent scents and excess moisture can compromise the comfort of the environment and impregnate fabrics.
A powerful extractor hood is essential, preferably with an external exhaust rather than a recirculating air exhaust. Choosing a quiet model avoids disturbances in the living room area. Opening windows while cooking and using air purifiers helps maintain a cool and pleasant atmosphere. The position of the stoves also has an influence: placing them near an external wall facilitates the installation of an efficient extraction system.
Underestimating Noise Control
An open floor plan can get noisy if you don’t consider solutions to muffle sounds. Noise from appliances, conversations, and the noise of dishes can be amplified, making it difficult to relax.
Sound-absorbing materials help reduce sound propagation. Curtains, upholstered sofas and carpets reduce echo and improve acoustic comfort. Choosing quiet appliances, such as dishwashers and refrigerators with low noise, reduces daily hassles. The layout of the spaces also matters: slightly separating the kitchen from the relaxation area helps to create a natural barrier to sound.
Misplacing Light Sources
Relying on a single central light source can make the space look flat and unwelcoming. Some areas may be too bright, others too dark.
Layered lighting ensures excellent visual and functional performance. Pairing ceiling lights with targeted lighting improves the lighting balance. LED strips under the kitchen cabinets add convenience, while floor lamps or wall lights in the living room area add warmth. Dimmable options allow you to modulate the light as needed, easily switching from an operating atmosphere to a more relaxing one.
Choosing Contrasting Materials and Colors
Harmonious design does not mean absolute uniformity, but materials and colours must dialogue with each other. Too marked a discontinuity between the kitchen and the living room can break the harmony of the space.
Opting for a consistent color palette helps maintain a uniform look. The combination of different materials, such as smooth kitchen countertops combined with warm wood furniture, creates a refined effect without being monotonous. Picking up colour accents between the two areas, for example by coordinating the kitchen chairs with the sofa cushions, reinforces visual continuity.
Neglecting Space-Saving Solutions
An open floor plan leaves few hidden corners to store items, making storage essential to maintain order and functionality.
Integrated solutions maximize space without weighing down the environment. Multifunctional furniture, such as storage poufs or kitchen islands with large drawers, allow you to have everything in order without sacrificing style. Wall shelves and full-height wall units make the most of the available surfaces.
Compromising Safety for Style
Aesthetics should never prevail over safety. Appliances that are too close to relaxation areas, slippery floors, or the absence of fire safety considerations can create risky situations.
Choosing heat-resistant and non-slip materials for the kitchen area reduces dangers. Keeping passageways free of obstacles ensures smooth movement, while safety locks on furniture protect children. A safe design is one that combines beauty and practicality without compromise.
Avoiding these common mistakes helps to create an open-plan kitchen-living room that is functional, elegant and pleasant to live in. Making thoughtful choices from the beginning allows you to obtain a harmonious, practical and welcoming space, able to adapt to the needs of everyday life.
TID nasce con un grande obiettivo: creare un network in grado di far circolare le idee più giovani e creative nell’attuale panorama del design rendendo così più efficace e semplice l’incontro tra domanda e offerta. Giovani designer e architetti possono caricare online i propri lavori, a fianco di quelli dei professionisti già affermati, creando una proposta unica nel panorama mondiale: un’infinità di idee, spunti, proposte che ti aiuteranno ad arredare casa, ufficio, locali, seguendo le idee più attuali e interessanti.