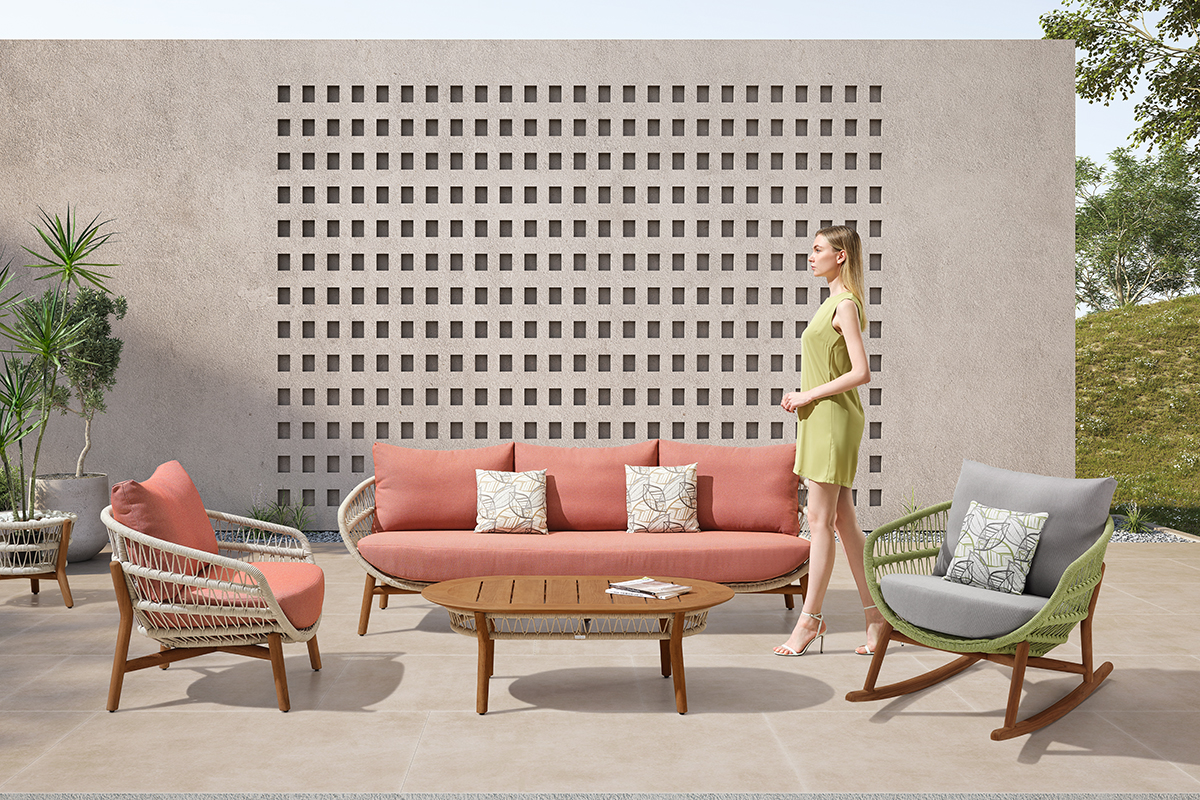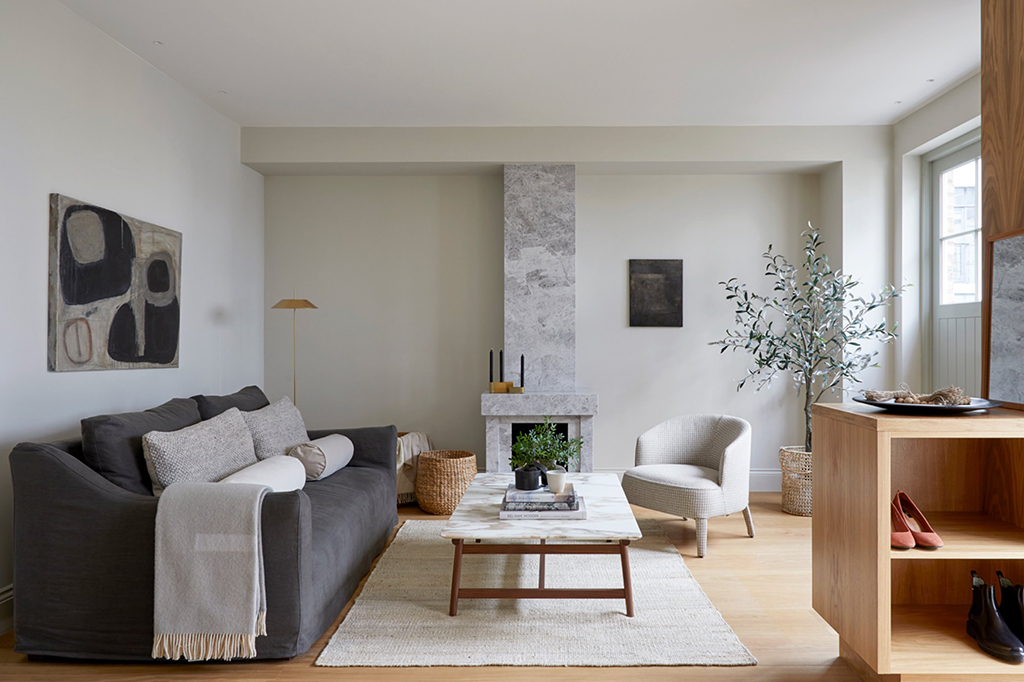

The international architecture and interior design firm Finkernagel Ross has completely reconfigured a Mews house within the “Holland Park Conservation Area” in west London, doubling the surface area and creating a refuge full of light, peace and relaxation away from the hustle and bustle of the city.
London’s Mews houses were nothing more than the stables belonging to prestigious palaces, located in secondary central streets. Today, however, they are among the most sought-after homes in the English capital thanks to their graceful exteriors and above all their historic charm.
“Understanding how the house would be used allowed us to refine the efficiency of the layout so that doors and corridors were a thing of the past and all the space could be enjoyed and used to its full potential,” explains Finkernagel. “The original brief was to renovate the building, but it quickly became apparent that with the addition of a new basement and top floor with an attic roof, the project would be more cost-effective and faster to build than a new build.”
The two additional floors have transformed the original property into a spacious and bright home with three bedrooms, two bathrooms, a utility room, two reception rooms, a kitchen and a dining room, with an interior space that seems much larger than it actually is.
New features such as floor-to-ceiling French doors, casement windows, light wells, and Juliette balconies not only allowed more light to enter the property, but also contributed to a front façade with much more refined proportions that were pleasing to the eye. The state of conservation of the property, moreover, meant using external materials that could be in harmony with the surrounding neighborhood, the recovered brick thus added a further elegance to the property together with a light lavender rendering to add that extra, unique touch.
“Being in the hotel industry would leave most people stunned and confused with so many options at their fingertips, but our client was very clear,” Finkernagel explains. “Elegant and serene simplicity was the main focus, and we opted for a consistent use of materials and a fairly simple palette to ensure that the home was calm, uncommitted, and offered a perfect retreat from all that a world-class city has to offer.”
Natural materials, such as oak, marble, limestone, linen, cotton, brushed brass and natural paints all contribute to the feeling of well-being, while clean lines are evidence of Scandinavian influence.
INFO/PHOTO COURTESY: https://octobercomms.com/, Anna Stathaki
TID nasce con un grande obiettivo: creare un network in grado di far circolare le idee più giovani e creative nell’attuale panorama del design rendendo così più efficace e semplice l’incontro tra domanda e offerta. Giovani designer e architetti possono caricare online i propri lavori, a fianco di quelli dei professionisti già affermati, creando una proposta unica nel panorama mondiale: un’infinità di idee, spunti, proposte che ti aiuteranno ad arredare casa, ufficio, locali, seguendo le idee più attuali e interessanti.