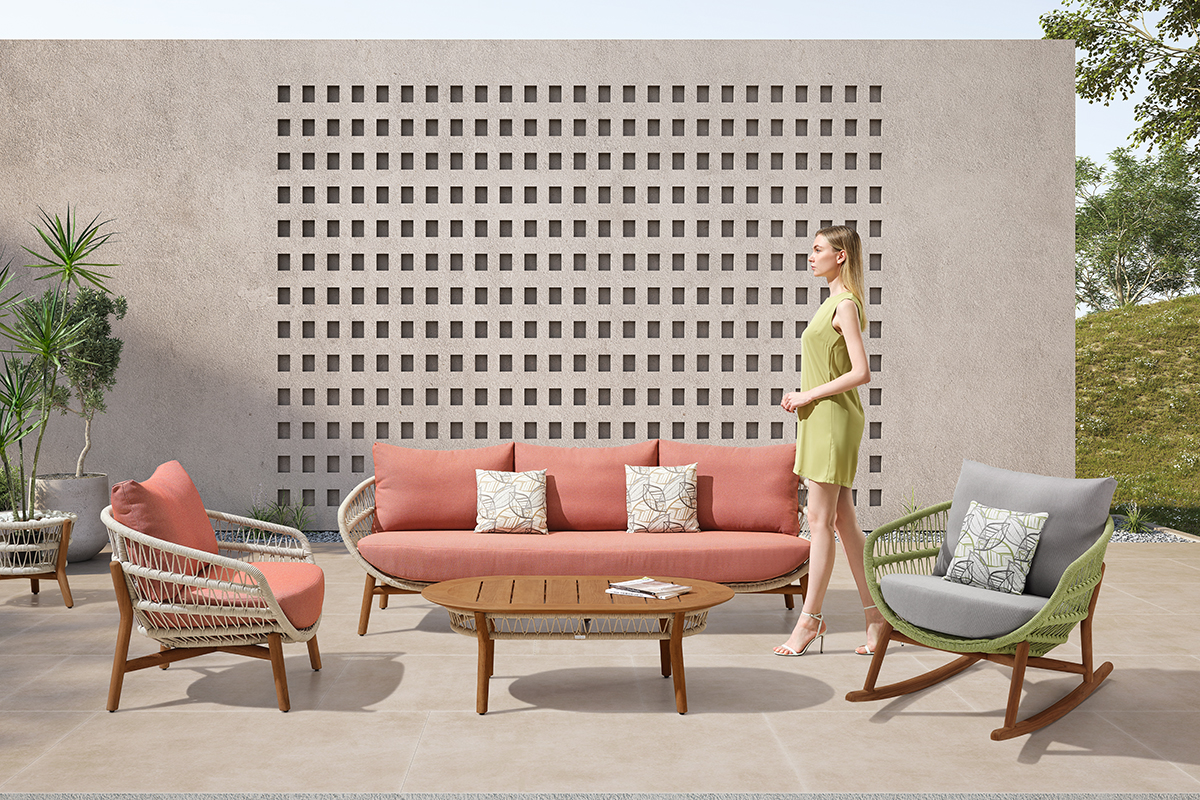
Houses are getting smaller and smaller: for economic and savings reasons, because the number of births in Italy is constantly decreasing and therefore large houses are not needed, but also for a different way of living and conceiving one’s home than in the past.
However, this does not mean being forced to sacrifice livability and comfort. It is in fact possible to enclose everything you need in a few square meters, thanks to small tricks and furniture created to meet the needs of particularly small spaces. Space-saving furniture is functional, customisable and aesthetically appealing. An example is retractable kitchens, perfect for living rooms with kitchenettes, studios or tiny houses that need to optimize the available surface area.
Monobloc or retractable kitchens: practicality and design
The retractable kitchens are complete, efficient and functional. The hob, refrigerator, sink complete with taps, drainer, built-in extractor hood with light and dustbin take up minimal space and fit together perfectly to offer freedom of movement.
Thanks to doors and shutters, the worktop can be hidden to give a tidier look to the house. A retractable kitchen, in fact, remains visible when necessary, but can be closed for the rest of the day: a huge advantage to be able to enjoy the available space by taking full advantage of its potential.
The monobloc kitchens of Soluzioni Salvaspazio, for example, have different sizes – even less than one and a half meters, up to over two meters in width – but they are all extremely comfortable, with refined finishes and made with quality materials.
By adding suspended furniture, a microwave oven inside the pantry, a reclining table or a peninsula that combines a worktop and bar table, it is possible to obtain a kitchen equipped with every comfort. The result is in no way inferior to much larger apartments! Thanks to hooks and hangers, it is also possible to store cups and cups, crockery, potholders and other kitchen accessories.
Tips for furnishing very small spaces
The retractable kitchens allow you to enjoy the space at 360 degrees, combining ease of use and elegance, using every single available centimeter. But to give depth to the house and make it seem larger, it is necessary to favor light shades or pastel colors. Not only for the walls, but also for the curtains and fabrics.
Lights have their importance: green light to lamps and LEDs, which can illuminate even the darkest corners. Glass and mirrors give depth and brightness: they therefore become indispensable in small spaces and can give an original and unusual touch to a living room with kitchenette.
Taking advantage of the small apartment or studio apartment in height is the ideal solution to be able to obtain an extra room. A loft area could become a stylish bedroom or a small living room if the size allows. But it can also turn into a small storage room, always useful in very small houses.
Never forget to give a personal imprint to the house. Thanks to furnishing elements such as equipped walls, shelves, storage furniture, you can save space, making it even more interesting and special.
PHOTO COURTESY: Unsplash; Pixabay
TID nasce con un grande obiettivo: creare un network in grado di far circolare le idee più giovani e creative nell’attuale panorama del design rendendo così più efficace e semplice l’incontro tra domanda e offerta. Giovani designer e architetti possono caricare online i propri lavori, a fianco di quelli dei professionisti già affermati, creando una proposta unica nel panorama mondiale: un’infinità di idee, spunti, proposte che ti aiuteranno ad arredare casa, ufficio, locali, seguendo le idee più attuali e interessanti.