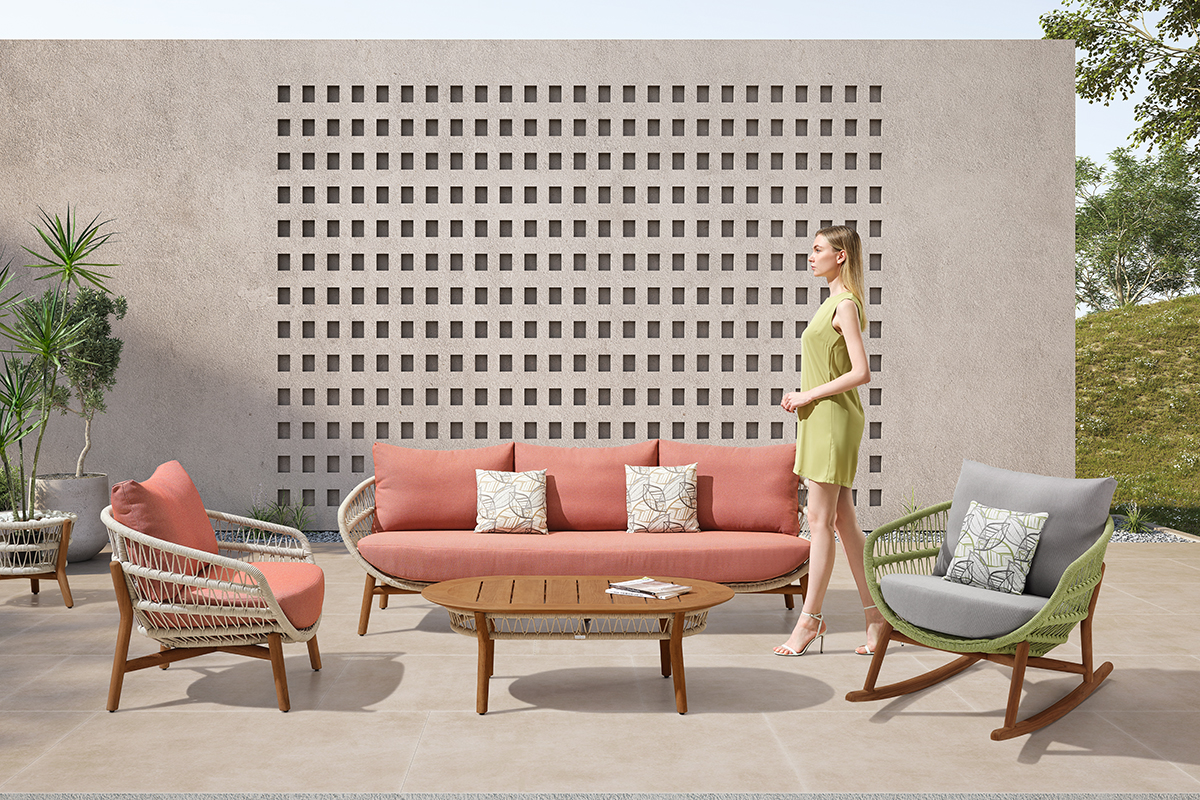
The use of new technologies is increasingly widespread in the construction of new buildings, representing a combination that prepares for a new way of designing destined to take hold more and more over the years.
The need to reduce energy consumption and ensure a certain level of sustainability have led to the search for new innovative methods in the field of architecture.
Currently, technology and architecture interact with each other at every stage of design, from conception to construction, giving rise to new concepts of spatiality, form, and composition.
Compared to the majesty that can be seen from the architectural masterpieces of the Baroque era, such as the façade of the Church of San Moisè in Venice or its Ca’ Vendramin Caleai casino, which moved here in the 50s, originally a wing of the Palazzo San Moisè in Venice, the Ridotto, a place of worship at the time for the memoirist Giacomo Casanova, of whom he also wrote in his memoirs, in modern language the façade is conceived as the shell of a building that uses different materials for its embellishment, from glass to stone, from wood to colored finishes.
Nowadays, for the façade of a building, the architect has the opportunity to design innovative solutions that meet environmental needs. In fact, thanks to the technological evolution of materials, especially in the concrete, glass and steel industry, today the design of a façade is conceived as a cladding of a building capable of responding to the needs of well-being, sustainability, functionality and energy saving.
The building envelope underwent a transformation between the end of the nineteenth century and the beginning of the twentieth century, when the first scientific and technological research helped to highlight both the characteristics of new construction techniques and the potential of new materials. Hence both the adoption of new materials and new forms and construction systems.
In the course of this technological-architectural research and experimentation, the concept of the building envelope has evolved from being conceived as a barrier to protect the building to an element that acts as a filter, thus able to optimize the interactions between the external and internal environment, through the use of devices of various kinds capable of responding to changes in external environmental situations and the needs of those who live the environment inside.
In such a scenario, the design of dynamic facades has become increasingly popular, i.e. those whose configuration changes by quickly adapting to the external climatic conditions, ensuring an excellent internal microclimate. Examples of buildings with dynamic facades are the Institut du Monde Arabe Jean Nouvel in Paris and the Quadracci pavilion, designed by architect Santiago Calatrava in 2001, which was added to another existing pavilion at the Milwaukee Museum of Art, Wisconsin.
Different types of façades can be identified, such as the ventilated one with an advanced screen. In this case, the cavity between the wall and the cladding is designed to ensure that air can flow naturally or artificially controlled according to seasonal needs. The ultimate goal is to ensure the improvement of thermo-energy performance.
The screen facades, on the other hand, serve to protect against humidity and driving rain, with the cavity being ventilated, not contributing to the thermo-energy performance of the building envelope.
Another type of façade is the double-skinned façade, in which one, the external one, is fixed and protects the building from atmospheric agents, such as water, wind and air, while the second, inside, allows the internal environments to be ventilated without necessarily controlling environmental stresses.
Through the integration of photovoltaic panels, integrated façades for energy production allow solar radiation to be converted into electricity.
Another type of façade are interactive ones that are able to interact with external climatic conditions through automatic control devices. One type of interactive façade is for example the multimedia façade, which guarantees the rear projection of still or moving images on the internal surface of the transparent panels. In this case, there will be projections outside with decorative effects that are also very special.
TID nasce con un grande obiettivo: creare un network in grado di far circolare le idee più giovani e creative nell’attuale panorama del design rendendo così più efficace e semplice l’incontro tra domanda e offerta. Giovani designer e architetti possono caricare online i propri lavori, a fianco di quelli dei professionisti già affermati, creando una proposta unica nel panorama mondiale: un’infinità di idee, spunti, proposte che ti aiuteranno ad arredare casa, ufficio, locali, seguendo le idee più attuali e interessanti.