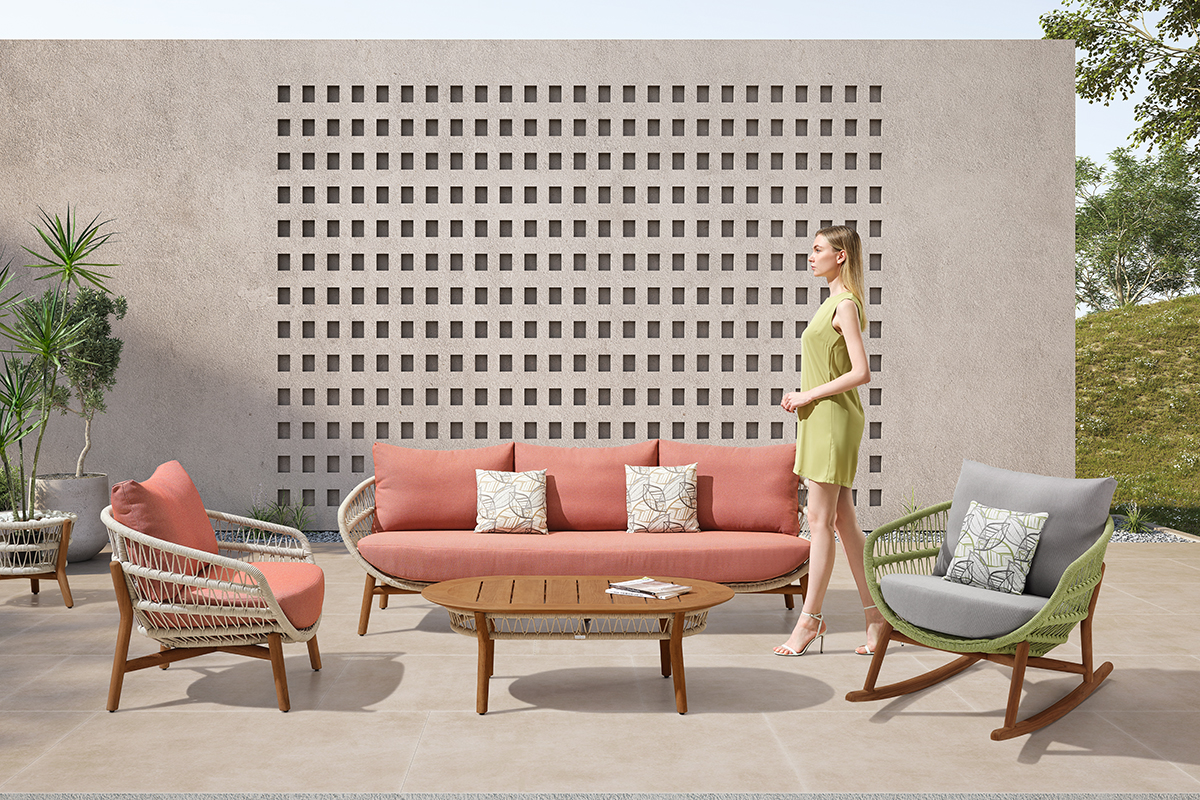

In Castellar del Vallés, just outside Barcelona, Sauquet Arquitectes studio has turned a hayloft into an out-and-out living space combining modern and rural atmospheres. The squared frame work has become a semi-open apartment characterized by two neat elements such as white walls and parquet floor.
In Castellar del Vallés, just outside Barcelona, Sauquet Arquitectes studio has turned a hayloft into an out-and-out living space combining modern and rural atmospheres. The squared frame work has become a semi-open apartment characterized by two neat elements such as white walls and parquet floor. Ceilings have been left untouched, except in the bathroom where a skylight lights up the space made of dark grey mosaic tiles and several recesses where to store any items.
The combination between wood and white color is the main character of the interior where even the paving stones are white. Everything is further enriched by the employment of crystal details and many shelves. The outer space is dedicated to energy saving, with south facing windows aimed at exploiting sunlight in winter and summertime, to either warm up or just light up the space. An out-and-out oasis of peace immersed in the Spanish nature, where to escape from Barcelona’s movida to relax on the beautiful terrace overlooking the countryside.
INFO: sauquetarquitectes.com
Photo Courtesy of STARP estudi for Sauquet Arquitectes
TID nasce con un grande obiettivo: creare un network in grado di far circolare le idee più giovani e creative nell’attuale panorama del design rendendo così più efficace e semplice l’incontro tra domanda e offerta. Giovani designer e architetti possono caricare online i propri lavori, a fianco di quelli dei professionisti già affermati, creando una proposta unica nel panorama mondiale: un’infinità di idee, spunti, proposte che ti aiuteranno ad arredare casa, ufficio, locali, seguendo le idee più attuali e interessanti.