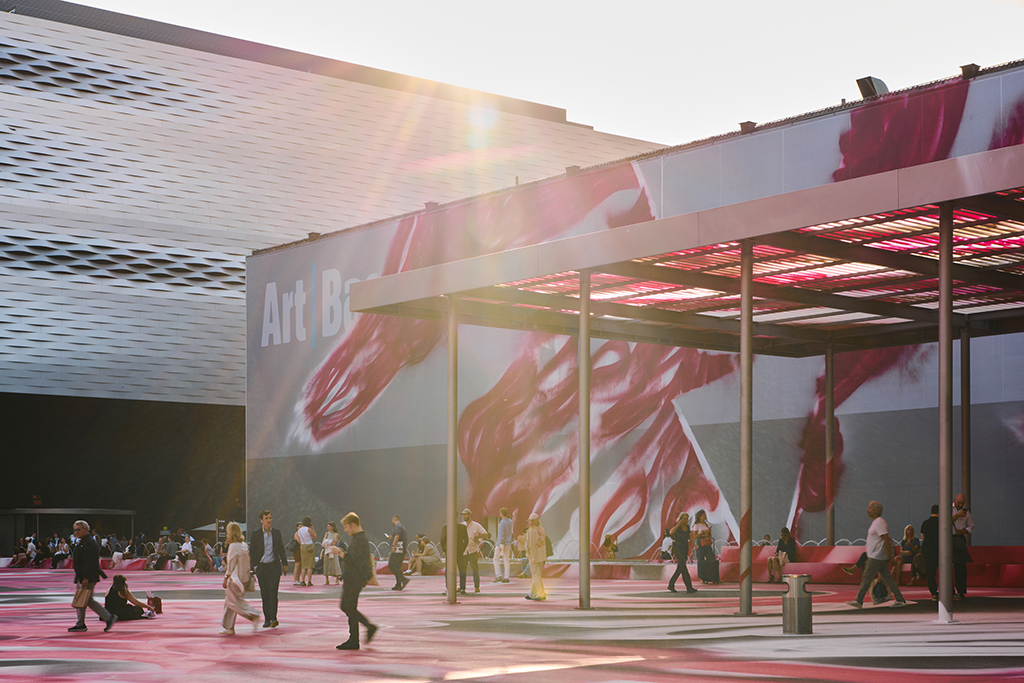

Take an industrial factory, lots of concrete, much creativity and a breathtaking view: these are the ingredients of 2012 Boa Studios project concerning the renovation of the upper floor loft of a former button factory located in Treviso. The location is just outside the city centre, therefore the roof overlooks the old town.
Take an industrial factory, lots of concrete, much creativity and a breathtaking view: these are the ingredients of 2012 Boa Studio’s project concerning the renovation of the upper floor loft of a former button factory located in Treviso. The location is just outside the city centre, therefore the roof overlooks the old town.
The renovation was all about enhancing the original concrete frame work of the building along with its six skylights.
Every wall has been demolished and the only thing that has been preserved is the former entrance, which features an out-and-out suspension bridge. The space is divided in two parts, the living area and the bedroom area: the first one features a vertical green house between the kitchen and the living room, as well as an helicoidal staircase that leads to the roof.
An all-white interior enriched by an essential design and a light parquet flooring: it’s hard to believe that it used to be a dark stifling factory.
INFO: http://www.boastudioarchitetti.it/index.php
PHOTO: Courtesy MARCO ZANTA for Boa Studio
TID nasce con un grande obiettivo: creare un network in grado di far circolare le idee più giovani e creative nell’attuale panorama del design rendendo così più efficace e semplice l’incontro tra domanda e offerta. Giovani designer e architetti possono caricare online i propri lavori, a fianco di quelli dei professionisti già affermati, creando una proposta unica nel panorama mondiale: un’infinità di idee, spunti, proposte che ti aiuteranno ad arredare casa, ufficio, locali, seguendo le idee più attuali e interessanti.