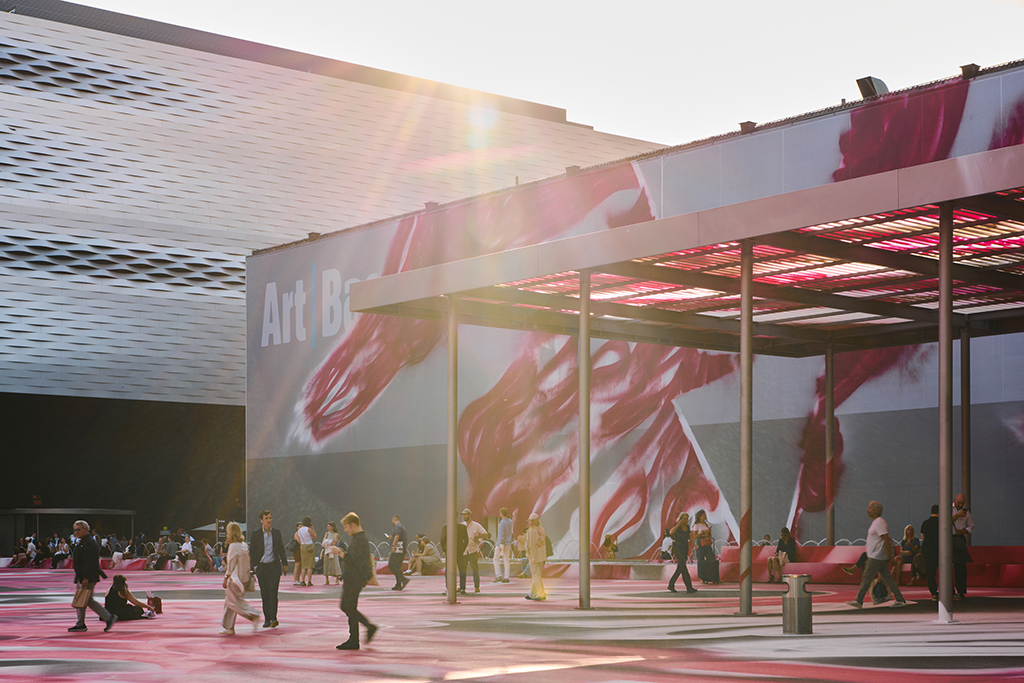

An old hayloft turned into an actual house: it happened in Holland where Rotterdam-based Maxwan architects + urbanists studio designed the renovation of the place. Located in Geldermalsen, along Linge river, the property was finished in 2007 after an earlier renovation that turned the building into a two storey one.
An old hayloft turned into an actual house: it happened in Holland where Rotterdam-based Maxwan architects + urbanists studio designed the renovation of the place. Located in Geldermalsen, along Linge river, the property was finished in 2007 after an earlier renovation that turned the building into a two storey one.
Clients wanted an open kitchen and living room where to invite friends and relax. Unfortunately none of the property’s former windows overlooked the river, therefore architects chose to create some skylights within the roof design a more lighted up space, further enhanced by the employment of multifunctional pieces of furniture such as the one in the kitchen which is also employed as staircase and bookcase. The space is completely open as requested by the clients, with no dividing walls which makes the ground floor entireley visible from the upper one. A complete project that satisfied the clients without depriving the place of his old roots.
INFO: www.maxwan.com
Photo Courtesy Filip Dujardin for Maxwan architects + urbanists
TID nasce con un grande obiettivo: creare un network in grado di far circolare le idee più giovani e creative nell’attuale panorama del design rendendo così più efficace e semplice l’incontro tra domanda e offerta. Giovani designer e architetti possono caricare online i propri lavori, a fianco di quelli dei professionisti già affermati, creando una proposta unica nel panorama mondiale: un’infinità di idee, spunti, proposte che ti aiuteranno ad arredare casa, ufficio, locali, seguendo le idee più attuali e interessanti.