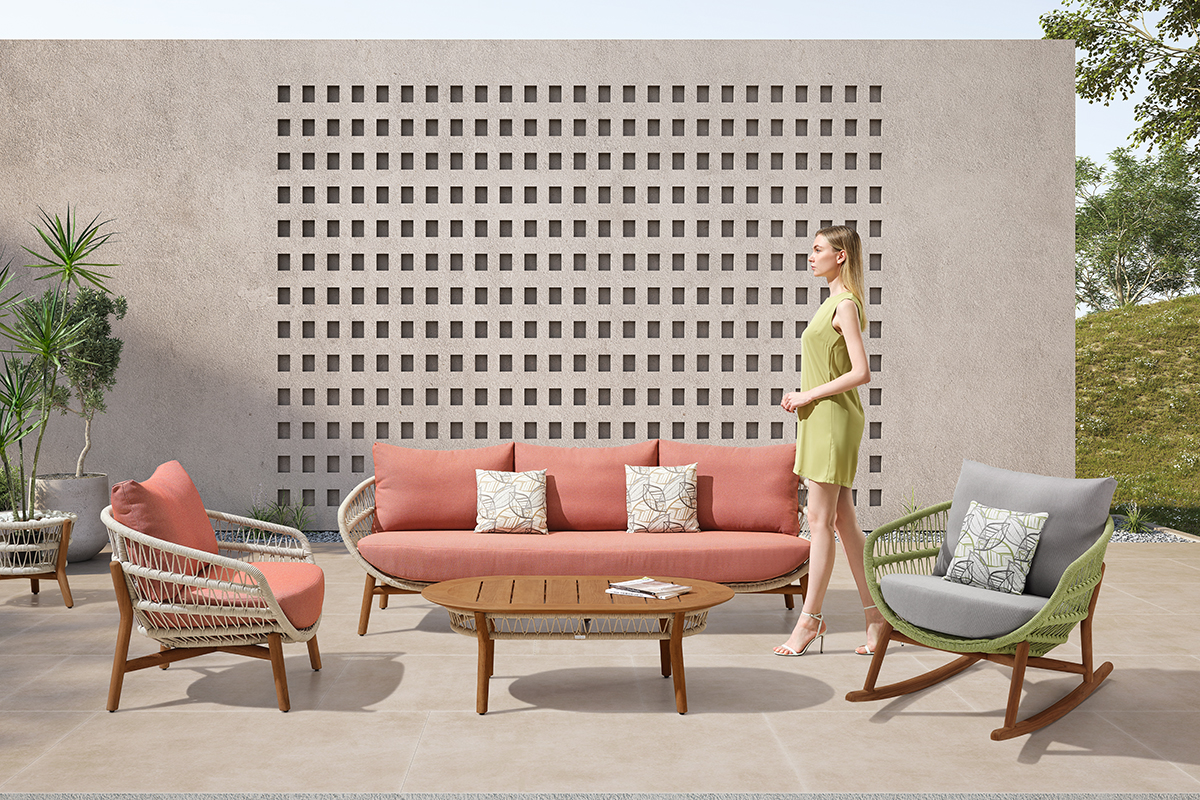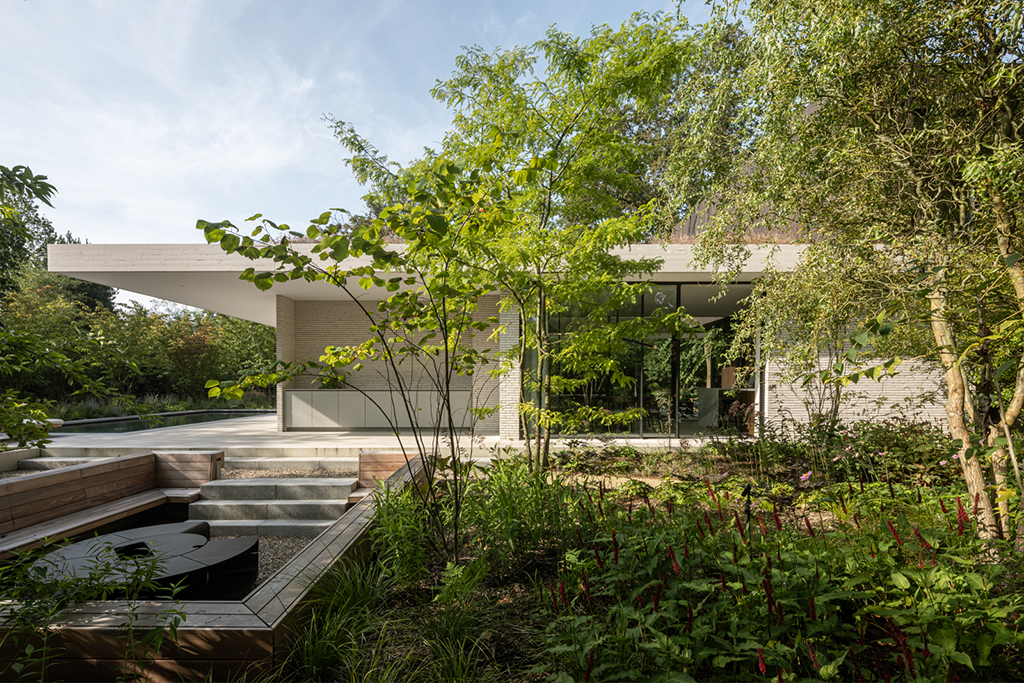

Along the Dutch coast, a historic estate has been transformed into an exclusive residential area with the goal of preserving its cultural and environmental value. Hidden Villa represents the perfect fusion of modern architecture and nature, offering a unique and refined living experience.
Along the Dutch coast, a historic estate has been transformed into an exclusive residential area with the goal of preserving its cultural and environmental value. Hidden Villa represents the perfect fusion of modern architecture and nature, offering a unique and refined living experience.
Hidden Villa is located in a privileged setting, completely surrounded by a lush garden that ensures privacy and minimizes the impact of the surrounding landscape. The design of the outdoor spaces has been carefully planned to create scenic viewpoints and relaxation areas in perfect harmony with the architecture. The garden’s layout provides unique panoramic views, transforming the entire property into a serene and welcoming retreat.
The villa is designed to integrate seamlessly with the natural environment, achieving a perfect balance between enclosed and open spaces. Large glass facades, double-height patios, and canopies allow for an uninterrupted connection with natural light and the surrounding landscape. The interior spaces open up to the outdoors, creating a continuous dialogue between architecture and nature. The canopies, designed in relation to the sun’s path, protect the interiors from overheating, ensuring comfort and sustainability.
The thoughtful use of high-quality materials gives the villa a refined and timeless aesthetic. Wood, stone, concrete, and glass blend harmoniously: oil-treated ash clads the entrances and upper facades, while light Kolumba bricks define the ground floor facades. White concrete floors extend outdoors, visually unifying the spaces. Minimalist aluminum frames and large glass panes enhance the connection between the indoors and the garden, creating a bright and airy atmosphere.
Every furnishing element has been designed to integrate seamlessly into the villa’s architecture. High-quality materials, such as dark-oiled oak panels and natural stone details, enrich the interiors with timeless elegance. Lighting, adjustable via KNX-controlled systems, allows for customized ambiance settings throughout the day. Bathrooms and amenities feature carefully selected tiles, while custom-made furniture enhances the sense of continuity and sophistication.
Several areas of the garden are directly connected to the villa, including a swimming pool and a fire pit, complemented by elegant and functional outdoor furniture. The outdoor kitchen and sheltered terraces beneath the canopy provide inviting spaces for relaxation. The lush greenery wraps around the villa, weaving through the patios and blending nature with architecture, creating a harmonious connection between landscape, design, and interiors.
Hidden Villa is much more than a residence—it is a masterpiece of architecture and design that celebrates the beauty of nature, offering an exclusive and timeless living experience.
Project Information:
Client: Confidential
Architecture & Interior Design: i29 architects
Contractor: Hagoort Bouw B.V.
Structural Engineer: Huib Jol (Hopman Ingenieursbureau)
Landscape Design: Frank Heijligers
Kitchen and Fireplace Cabinet: Robert Tediek
Lighting: Mette Droog
Image Copyright: Tim Van de Velde
Completion: 2024
INFO: i29 architects
PHOTO COURTESY: Tim Van de Velde
TID nasce con un grande obiettivo: creare un network in grado di far circolare le idee più giovani e creative nell’attuale panorama del design rendendo così più efficace e semplice l’incontro tra domanda e offerta. Giovani designer e architetti possono caricare online i propri lavori, a fianco di quelli dei professionisti già affermati, creando una proposta unica nel panorama mondiale: un’infinità di idee, spunti, proposte che ti aiuteranno ad arredare casa, ufficio, locali, seguendo le idee più attuali e interessanti.