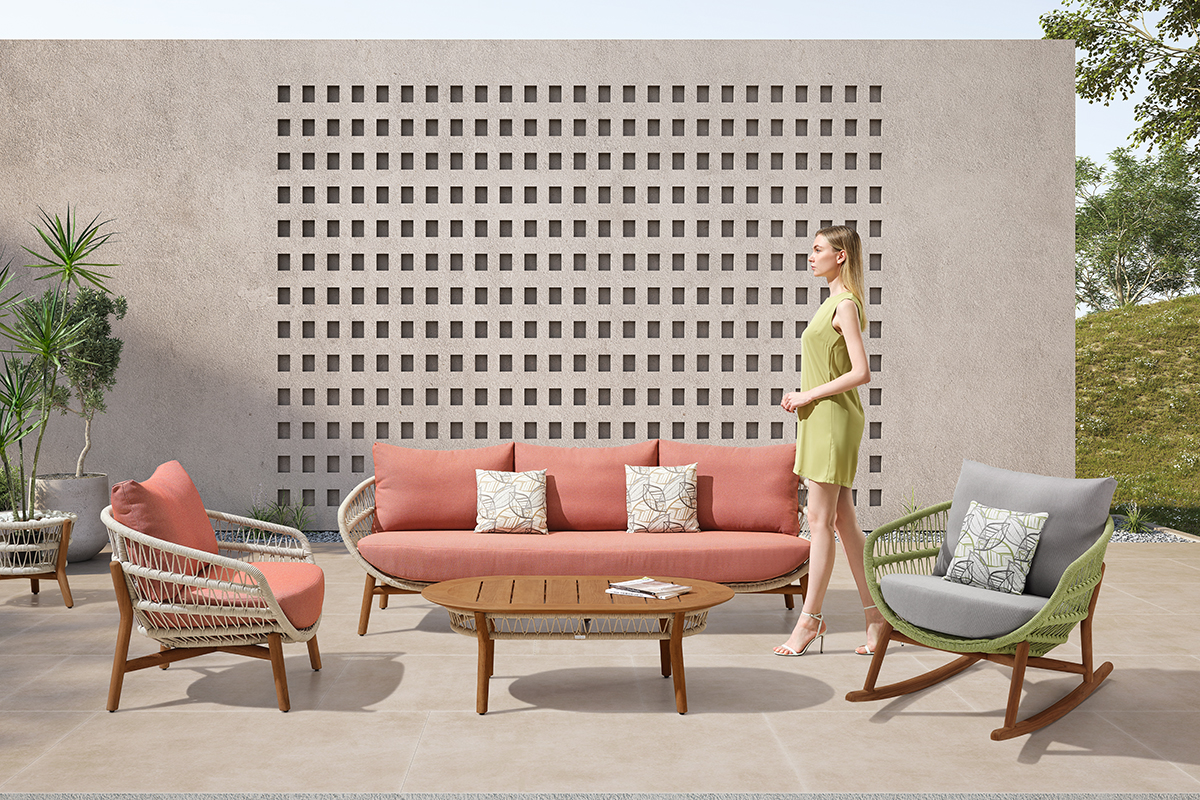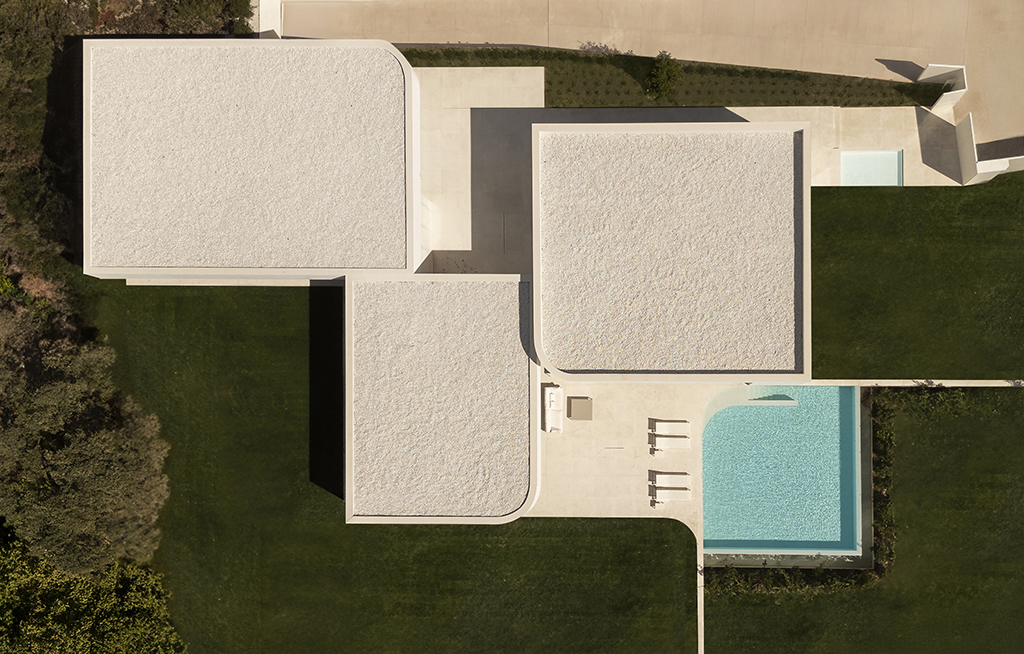

In the heart of La Moraleja, an exclusive residential area in Madrid, stands Villa 18—an architectural project that blends contemporary design with seamless integration into the surrounding landscape. The house is primarily developed on a single level, maximizing the plot’s dimensions and taking full advantage of its privileged views over the lake of the La Moraleja golf course.
In the heart of La Moraleja, an exclusive residential area in Madrid, stands Villa 18, an architectural project that blends contemporary design with seamless integration into the surrounding landscape. The house is primarily developed on a single level, maximizing the plot’s dimensions and taking full advantage of its privileged views over the lake of the La Moraleja golf course.
A harmonious spatial organization
The villa is structured into three distinct volumes, each serving a specific function. The living area is divided into two staggered blocks of different heights, forming a sheltered terrace oriented southeast. This outdoor space acts as a seamless transition between the interior and exterior, offering uninterrupted views of the natural landscape. The sleeping area, on the other hand, is housed in a third, separate volume with its own private outdoor space, ensuring greater intimacy.
A distinctive entrance
The interaction between the three built volumes creates a north-facing entrance courtyard, giving the house a strong character from the very first approach. Beyond its aesthetic role, the building’s geometry plays a crucial structural function: it allows for large glass openings without the need for intermediate supports, ensuring a fluid interaction between indoors and outdoors and enabling future spatial adaptability.
A color palette inspired by nature
Villa 18’s chromatic and material approach is guided by a philosophy of balance and harmony. Much like the Inuit, who have over forty words to describe snow, the designers carefully curated a range of warm-toned whites to shape the home’s atmosphere. The selection of materials ranges from Colmenar’s natural stone to ash wood, along with brass finishes in shades close to RAL 9016 and lighting systems with color temperatures around 2,700K. The result is a balanced heterogeneity, designed to create a sense of tranquility and well-being within the living spaces.
Spaces dedicated to well-being
On the lower level of the villa, spaces dedicated to relaxation and physical wellness include an indoor swimming pool, a gym, and multifunctional areas, all naturally illuminated by a large skylight. The architectural design favors curved lines in open spaces, such as terraces, while maintaining a more structured, orthogonal organization within the interiors.
A dialogue between art and architecture
The project draws inspiration from the work of sculptor Andreu Alfaro, whose artistic exploration intertwines straight lines and curves to create continuous, fluid knots. In keeping with this philosophy, Villa 18 unfolds as a dynamic and harmonious journey, where architectural elements interact seamlessly. The swimming pool, for instance, blends into the terrace, which in turn merges with the building’s façades, symbolically completing a spatial cycle.
Villa 18 is more than just a residence, it is a sensory experience where architecture, nature, and art come together in perfect balance. A space designed not only to be lived in but also to be observed and contemplated.
INFO/PHOTO COURTESY: Fran Silvestre Arquitectos
TID nasce con un grande obiettivo: creare un network in grado di far circolare le idee più giovani e creative nell’attuale panorama del design rendendo così più efficace e semplice l’incontro tra domanda e offerta. Giovani designer e architetti possono caricare online i propri lavori, a fianco di quelli dei professionisti già affermati, creando una proposta unica nel panorama mondiale: un’infinità di idee, spunti, proposte che ti aiuteranno ad arredare casa, ufficio, locali, seguendo le idee più attuali e interessanti.