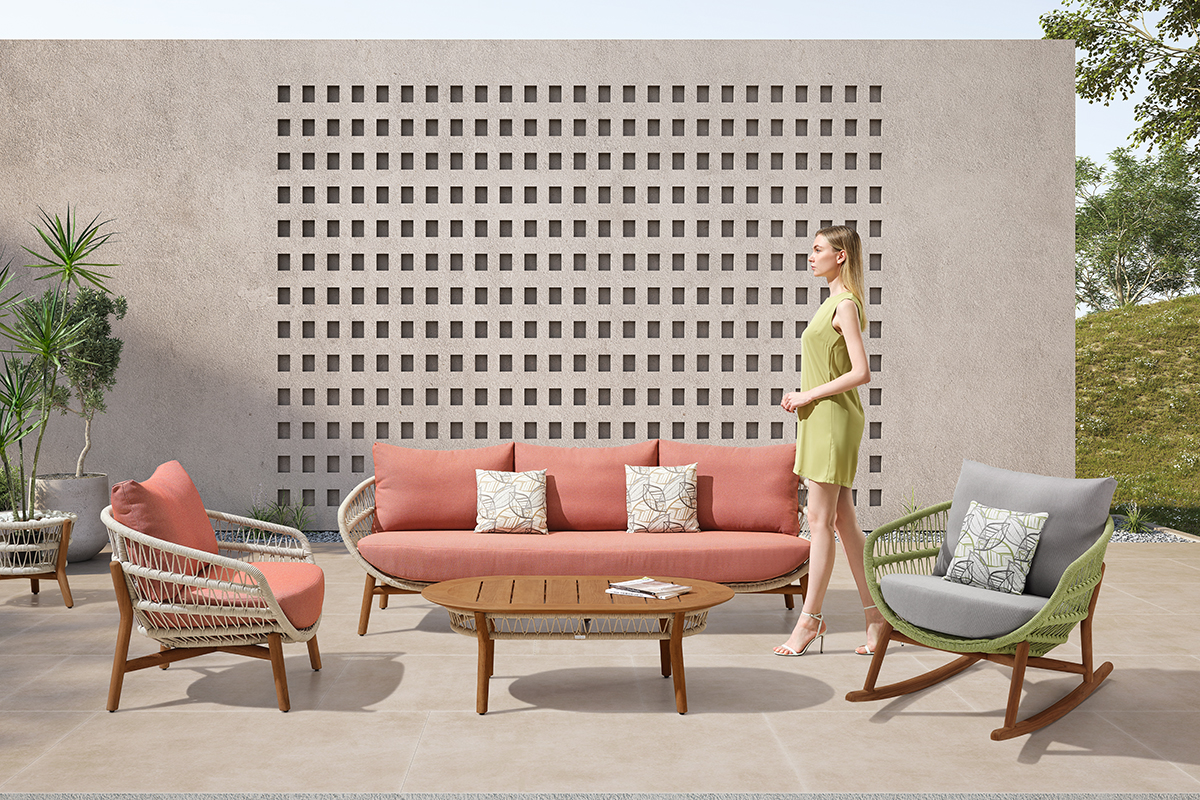

In the lush greenery of Altos de Valderrama, in Sotogrande, rises Villa 95, a project by Fran Silvestre Arquitectos that redefines the concept of contemporary living through a perfect dialogue between form, function, and landscape.
Set on an irregular and slightly sloped plot, the villa was designed with a clear goal: to maximize the connection with the natural environment, turning the architecture into an extension of its surroundings. The building is composed of three main volumes—simple in form yet highly dynamic—that adapt to the terrain’s topography and solar orientation, enhancing open views and spatial continuity. The living area faces south, the sleeping quarters open to the east, and vehicular access is cleverly resolved to the northwest.
The design approach goes beyond architectural composition. Villa 95 is also a concrete response to the needs of a multigenerational family, who envisioned a home where several generations could live together under one roof. The result is a rational and versatile structure, conceived to evolve over time and adapt to different lifestyles—remaining relevant even decades from now. This vision of sustainability through longevity draws inspiration from Italian Renaissance villas, especially those in the Veneto region, which continue to tell the stories of the families who once inhabited them.
Among the most original requests from the owners was the inclusion of a belvedere terrace: a suspended space above the main volume, designed to admire the landscape and welcome guests in a privileged atmosphere. Furnished with carefully selected outdoor elements for comfort and sociability, this terrace becomes a natural extension of the living area—an open stage to the beauty of the Andalusian surroundings.
The basement level plays a key role in the layout as well. It houses a wellness and health area, conceived as a shared space for working, exercising, and recharging, illuminated by a refined English courtyard. This area reflects the residents’ desire to live the home fully in every dimension.
From a technical standpoint, Villa 95 is self-sufficient, thanks to an integrated aerothermal and geothermal system that ensures energy efficiency and sustainable comfort.
Every detail of the project reflects a clear intention: to create an architecture that resists time and trends, that transforms without losing its essence. A house that, while deeply rooted in the present, is already prepared to welcome the future with elegance and intelligence.
INFO: Marketing department of Fran Silvestre Arquitectos
PHOTO COURTESY: Fernando Guerra
TID nasce con un grande obiettivo: creare un network in grado di far circolare le idee più giovani e creative nell’attuale panorama del design rendendo così più efficace e semplice l’incontro tra domanda e offerta. Giovani designer e architetti possono caricare online i propri lavori, a fianco di quelli dei professionisti già affermati, creando una proposta unica nel panorama mondiale: un’infinità di idee, spunti, proposte che ti aiuteranno ad arredare casa, ufficio, locali, seguendo le idee più attuali e interessanti.