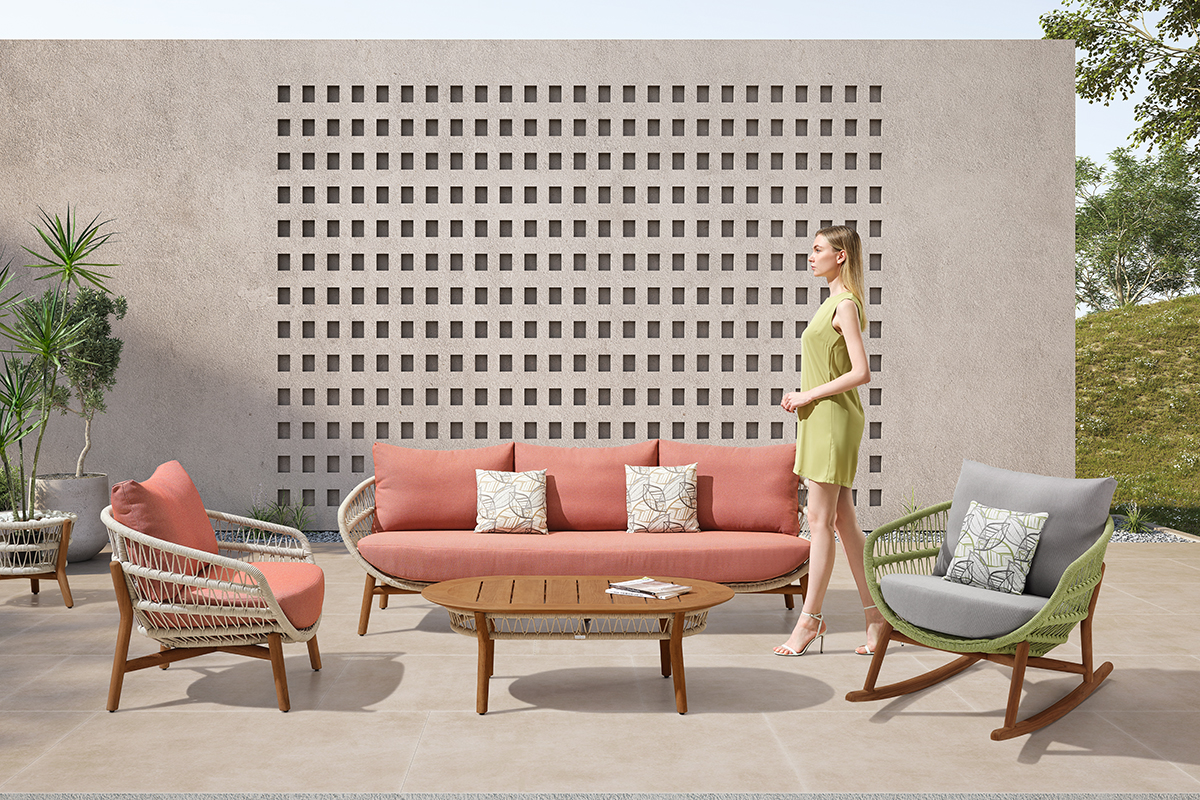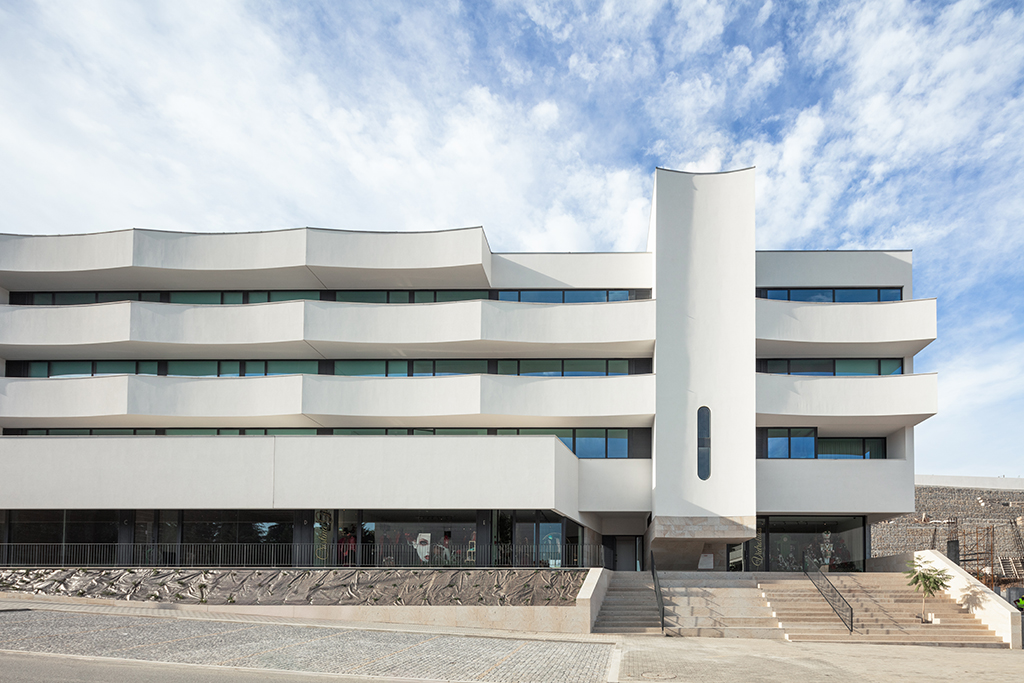

The Aurora 10 Building, designed by the Atelier Tiago do Vale studio, is an example of contemporary architecture that aims to integrate design with the urban context. Located in Ponte de Lima, Portugal, this project addresses the typical challenges of suburban housing developments, seeking to create more connected and meaningful spaces.
The Aurora 10 Building, designed by the Atelier Tiago do Vale studio, is an example of contemporary architecture that aims to integrate design with the urban context. Located in Ponte de Lima, Portugal, this project addresses the typical challenges of suburban housing developments, seeking to create more connected and meaningful spaces.
One of the main objectives of the project is to overcome the urban isolation typical of new suburban constructions. Often, these buildings are designed without a direct relationship with their context, creating anonymous and unengaging spaces. The Aurora 10 Building, on the other hand, is designed to establish visual and functional connections with the surrounding environment, improving the quality of life of the inhabitants.
The building seeks to redevelop public space, integrating itself into the urban fabric through intelligent architectural solutions. For example, the ground floor houses a covered shopping arcade, which merges with the external sidewalks, while the entrance area is enriched by a staircase-auditorium, conceived as a meeting and socializing point, emphasized by the presence of a Jacaranda tree.
The aesthetics of the building is characterized by an interesting interplay between volumes, materials and light. The main façade breaks the monolithic nature typical of modern buildings through vertical panels that create a refined play of light and shadow, giving the building a dynamic character that is constantly evolving according to natural lighting.
This visual effect recalls the vertical rhythm of established urban centers, reinterpreting it in a modern key, while the large balconies offer open private spaces, while ensuring privacy and comfort for the inhabitants.
The Aurora 10 Building has been designed with a streamlined internal distribution, optimising every square metre to ensure efficient use of space. A distinctive aspect of the project is the inclusion of multifunctional spaces within the apartments, inspired by the vernacular tradition of the Azores.
For example, three-room apartments have a central area without a predefined function, which can be adapted to different uses: study, office, library, relaxation area or, with the addition of movable walls, transform into a laundry room, pantry or walk-in closet. This flexibility allows residents to shape their space according to their personal needs, improving living comfort.
The common areas have been taken care of with particular attention, as they represent the first point of contact between residents and visitors. The materials chosen for the interior cladding include local woods such as oak and chestnut, along with Estremoz marble, which is used in wet areas to add a touch of elegance and durability.
The Aurora 10 Building is not just an architectural project, but a reflection on the future of urban living. Its design takes into account the relationships between building and public space, proposing smart solutions for greater integration with the city.
Through an essential but sophisticated design, the project manages to balance aesthetics, functionality and sustainability, creating a innovative and high-quality housing model. Thanks to its attention to detail and contextual design philosophy, theAurora 10 Building fits as a new point of reference in the panorama of contemporary residential architecture.
INFO: https://tiagodovale.com/portfolio/aurora/
PHOTO COURTESY: joão Morgado
TID nasce con un grande obiettivo: creare un network in grado di far circolare le idee più giovani e creative nell’attuale panorama del design rendendo così più efficace e semplice l’incontro tra domanda e offerta. Giovani designer e architetti possono caricare online i propri lavori, a fianco di quelli dei professionisti già affermati, creando una proposta unica nel panorama mondiale: un’infinità di idee, spunti, proposte che ti aiuteranno ad arredare casa, ufficio, locali, seguendo le idee più attuali e interessanti.