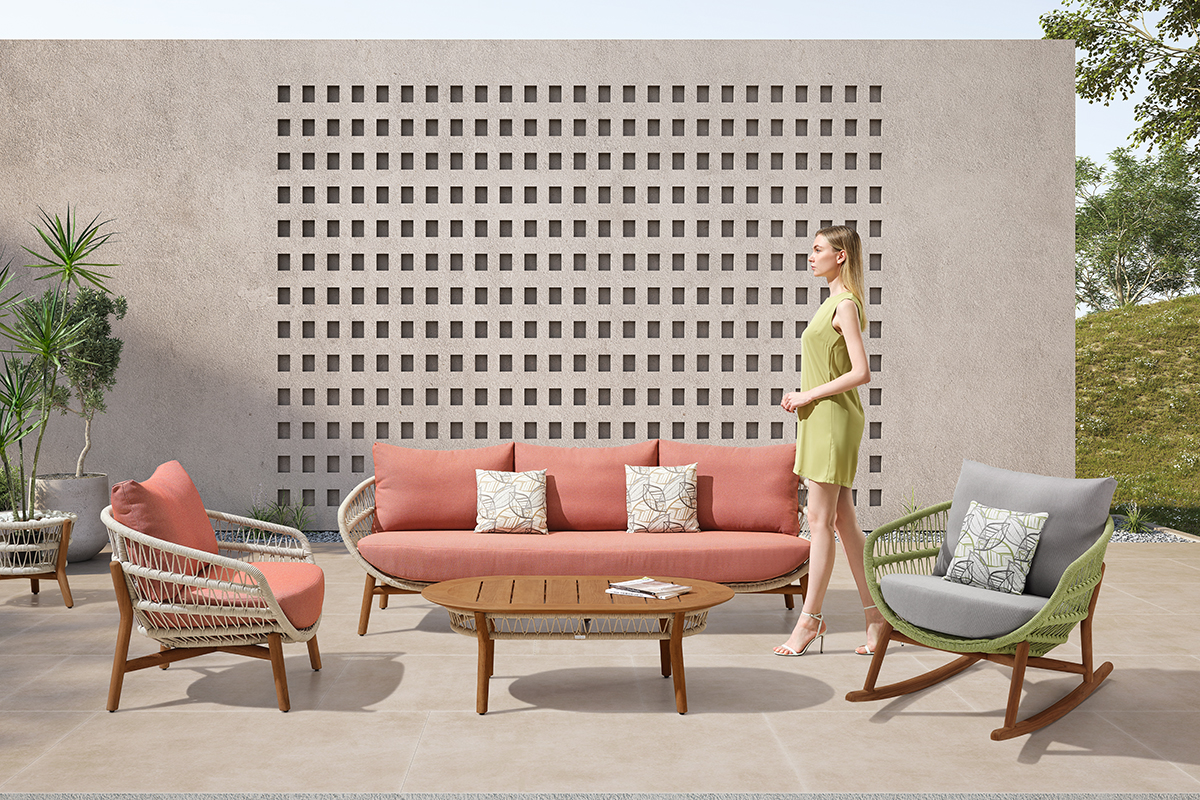

Torres Vedras, just outside Lisbon, hosts a 400 square meters colorful house designed by architect Pedro Gadanho, whose use of color is never accidental. Turquoise, purple, yellow are here mixed together. The parquet floor is combined with the cold hues of a ligh-blue stairway put between an orange pillar and a purplish wall.
Torres Vedras, just outside Lisbon, hosts a 400 square meters colorful house designed by architect Pedro Gadanho, whose use of color is never accidental. Turquoise, purple, yellow are here mixed together. The parquet floor is combined with the cold hues of a ligh-blue stairway put between an orange pillar and a purplish wall. A pop-artish interior where each color is aimed at emphasizing an object, such as the esagonal green wardrobe that lays on an immaculate wall.
As the main character of the house, color enhances each space such as the library, framed by an emerald green rectangle hanging above a carpet wall. The kitchen features a pink and optical-white wall, put aside a colorless dining room and a living room enriched by a modern fire place and a burgundy sofa. Surprisingly, the upper floor is instead a bright all white space with huge glass walls and a terrace in the master bedroom, overlooking the city. An place designed with a touch of insanity, where animated cartoons turn into reality.
INFO: shrapnelcontemporary.wordpress.com
PHOTO: Courtesy of Fernando Guerra, FG+SG Architecture
TID nasce con un grande obiettivo: creare un network in grado di far circolare le idee più giovani e creative nell’attuale panorama del design rendendo così più efficace e semplice l’incontro tra domanda e offerta. Giovani designer e architetti possono caricare online i propri lavori, a fianco di quelli dei professionisti già affermati, creando una proposta unica nel panorama mondiale: un’infinità di idee, spunti, proposte che ti aiuteranno ad arredare casa, ufficio, locali, seguendo le idee più attuali e interessanti.