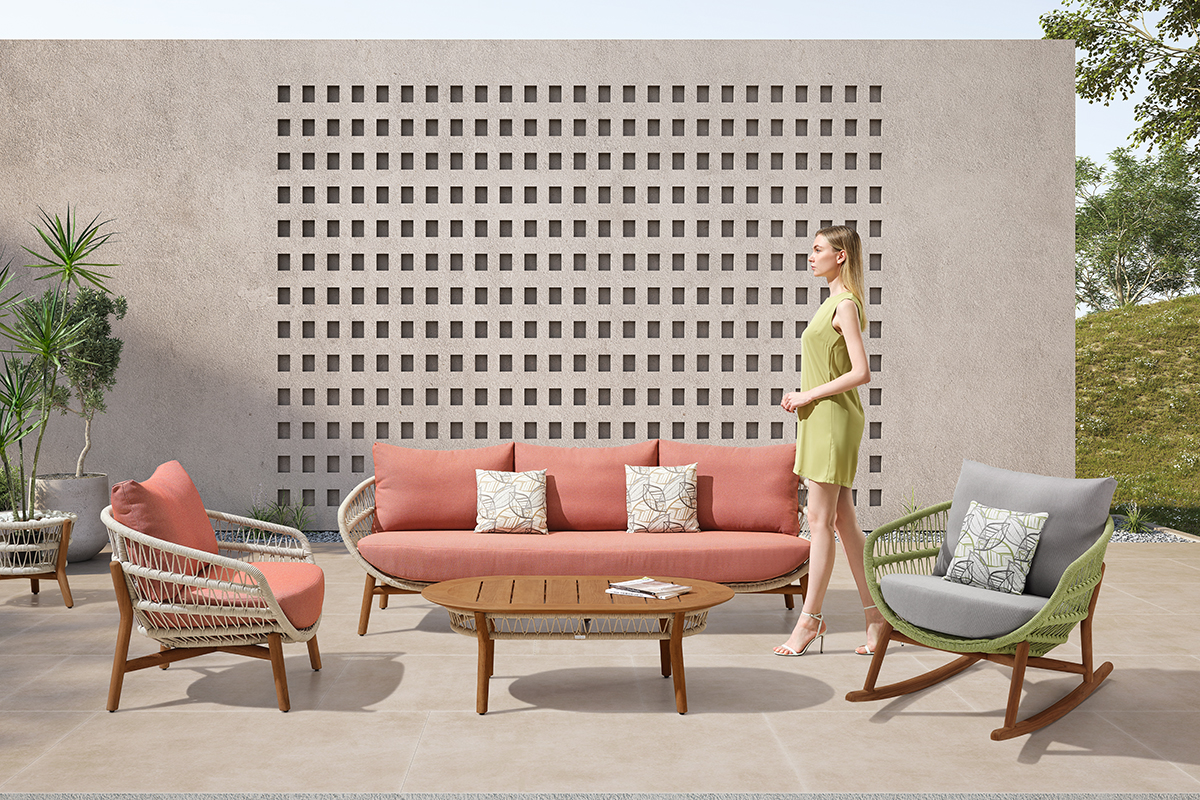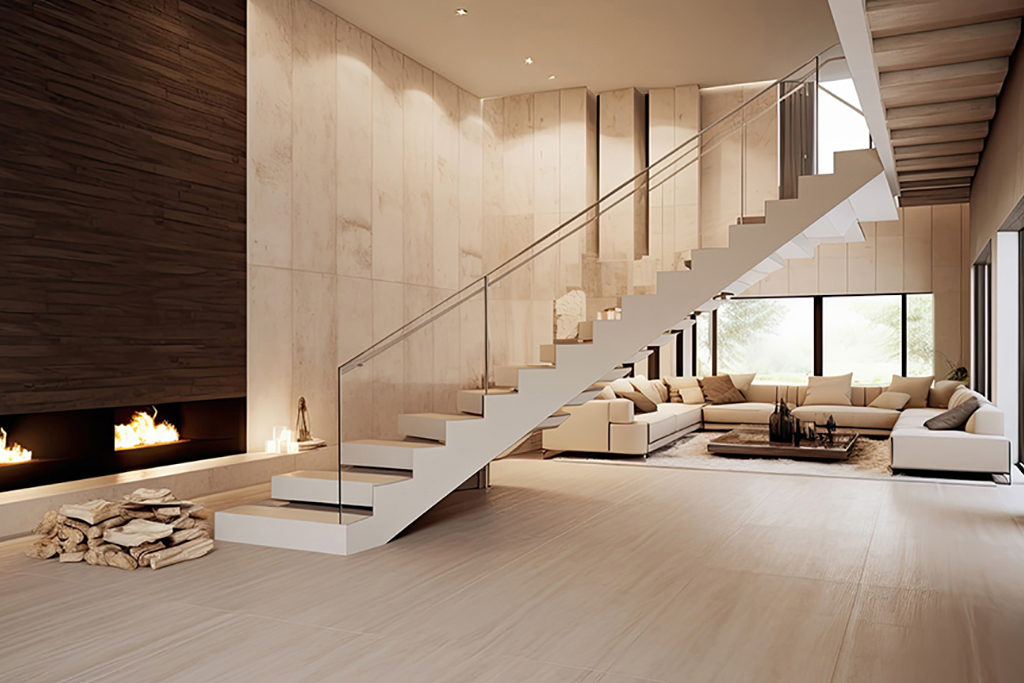

The category of modern stairs is a really broad category.
Although the ladder is subject to mandatory technical standards, and must comply with precise requirements established by law, the creative interpretations to which it lends itself are many.
After all, stairs are much more than a way to connect two or more floors. Their role in interior design has grown dramatically, until they have become the protagonists of the house.
When we talk about creating a modern internal staircase, therefore, we are not only talking about designing a structure designed to simplify access to one or more floors of the building: we are also talking about designing an architectural element that has its own life, but is called upon to unite the different parts of a building from a practical and aesthetic point of view.
Structural anatomy can be very different in shape, size, materials used, finishes, details (railings, handrails, etc.). There are furnishing staircases, minimal or sumptuous stairs, classic or futuristic, space-saving or very large, wooden, glass and so on.
One thing, however, is certain: the stairs must be in accordance with the law, always and in any case.
How to design an interior design staircase
The design of an interior staircase requires a careful approach to aesthetics, functionality and details.
The steps to follow?
– Define the style: Before starting the design, determine the style you want for your interior design staircase. It could be modern, contemporary, minimalist, traditional, or a mix of multiple styles. This choice will influence the decisions you make later regarding materials, shapes and decorative elements;
– choose materials, according to the style you have chosen: common materials for designer stairs include wood, glass, stainless steel, aluminum and concrete (you can also combine different materials to achieve an interesting and unique look);
– Explore different options for the shape of your staircase: you could make it straight, spiral, L-shaped, U-shaped or cantilevered, depending on the space available and the desired style. Just make sure that the shape is functional and adapts to the needs of the users;
– Decide on the type of steps you want: concrete, glass, suspended, cantilevered or with decorative inserts. Make sure they are comfortable, safe to ride and properly proportioned in terms of riser and tread;
– The balustrade and handrail are important elements both functionally and aesthetically: choose a design that integrates with the rest of the staircase and offers secure support for people going up or down the stairs. You can opt for a balustrade made of glass, stainless steel, wood or other materials, depending on the style chosen;
– Lighting is essential to highlight the staircase and to create a welcoming atmosphere. Consider installing built-in lights in the steps, along the balustrade, or on the ceiling (you can also use lighting to create interesting lighting effects);
– Add decorative details to enhance the appearance of the staircase: sculptural elements, inlays, wall decorations, carpets on the stairs. Keep in mind that details should be carefully selected so as not to overload the overall design;
– Choose a combination of colors and finishes that fit your desired style and atmosphere. You can opt for neutral shades for a minimalist look or use bright colors for a bold touch.
What a ladder must be like to be up to standard
When designing a staircase, you need to consider what the Law says.
Ministerial Decree 236 of 14/6/1989 and the Municipal Building Regulations, which establish the minimum measurements of the structural elements and the authorizations necessary to be able to install a house inside one’s home, are decisive.
The first thing to consider is the width, set by almost all Municipal Building Regulations at a minimum of 80 cm (limited to private buildings). The net tread must be 25 cm, while the ratio 2 risers + 1 tread must be between 62 and 64 cm. Every ten treads you have to provide a rest step.
The slope, between 30° and 60°, must be kept constant for the entire staircase.
How to choose the shape of a modern indoor staircase
The structure, shape and size of the staircase vary according to the space available and the desired effect.
The stairs are divided into:
– open stairs and cantilevered staircases;
– spiral and helical staircases;
– internal masonry stairs.
Open and cantilevered staircases
Leaving aside the masonry stairs, which would deserve a separate discussion, open staircases are generally made of metal. Their shape and composition is completely adaptable to the situation: steps, railings and handrails can be made of any material and finish, but the difference in height to compensate for the shape can vary greatly.
An open staircase can have a rectilinear shape, C, U, L, S, or a mixed shape. The underlying frame, then, can be a central single beam or a double beam or with a double side stringer.
Cantilevered stairs, on the other hand, are stairs with a structure partially or totally hidden from view: they are bare, essential, and seem suspended. They have an extraordinary aesthetic result, but it is advisable that they are anchored to a load-bearing wall.
Modern spiral and helical staircases
Among the most popular staircase ideas, both for visual effect and cost-effectiveness, is the spiral staircase (and its modern evolution, the helical staircase).
The most economical option is represented by modular and prefabricated spiral staircases, but they can also be made to measure, with a circular, square, rectangular and ellipsoidal plan, and in the most diverse materials.
The helical staircase, unlike the spiral staircase, does not have a central pole from which the steps branch off, but an internal and an external helix that wrap around the central body. This model allows for a more comfortable passage, but should be reserved for larger spaces.
What materials can be used for a design staircase
For a modern interior staircase, several materials can be used:
– Wood: wood is a versatile and warm material that adapts well to many furnishing styles. You can opt for wood varieties such as oak, walnut, maple or oak, or choose exotic essences for a more exclusive look. Wood can be used for the steps, balustrade, handrail and other decorative elements;
– Glass: Glass is a modern and elegant material that can be used to create a transparent and lightweight design staircase. You can choose all-glass steps or glass panels for the balustrade;
– Stainless steel: Stainless steel is a durable and contemporary material that fits well on a modern or industrial design scale. It can be used for steps, balustrade, handrail or as a supporting structure. Combined with glass or wood, it creates interesting contrasts;
– Aluminum: Aluminum is a lightweight and durable material often used in minimalist design staircases. It can be used for steps, balustrade or as a supporting structure, and can be anodized or painted;
– Concrete: Concrete is a modern, industrial material that can be used to create a unique design staircase. You can opt for concrete steps, concrete wall coverings, or even an all-concrete staircase. Left raw it has a rustic appearance, polished and polished it is more refined;
– Stone: Natural stone, such as marble or granite, can give the staircase an elegant and luxurious look. It can be used for steps, balustrade or as a decorative cladding.
How to enhance a staircase with lighting
Lighting is a fundamental element to enhance a staircase, which is why it must be studied carefully.
The options are different. First of all, it is possible to install lights integrated directly into the steps, with recessed LED lights that gently illuminate each step, creating a suggestive and functional effect, and improving safety and visibility. Or, spotlights can be installed on the ceiling above the staircase: the effect is suffused in this case, and emphasizes the staircase without distracting attention from the other surrounding architectural elements. Or, again, you can opt for wall lights or wall lights, to be positioned strategically (possibly choosing directional models).
Finally, you can install LED strips along the balustrade for a modern effect.
TID nasce con un grande obiettivo: creare un network in grado di far circolare le idee più giovani e creative nell’attuale panorama del design rendendo così più efficace e semplice l’incontro tra domanda e offerta. Giovani designer e architetti possono caricare online i propri lavori, a fianco di quelli dei professionisti già affermati, creando una proposta unica nel panorama mondiale: un’infinità di idee, spunti, proposte che ti aiuteranno ad arredare casa, ufficio, locali, seguendo le idee più attuali e interessanti.