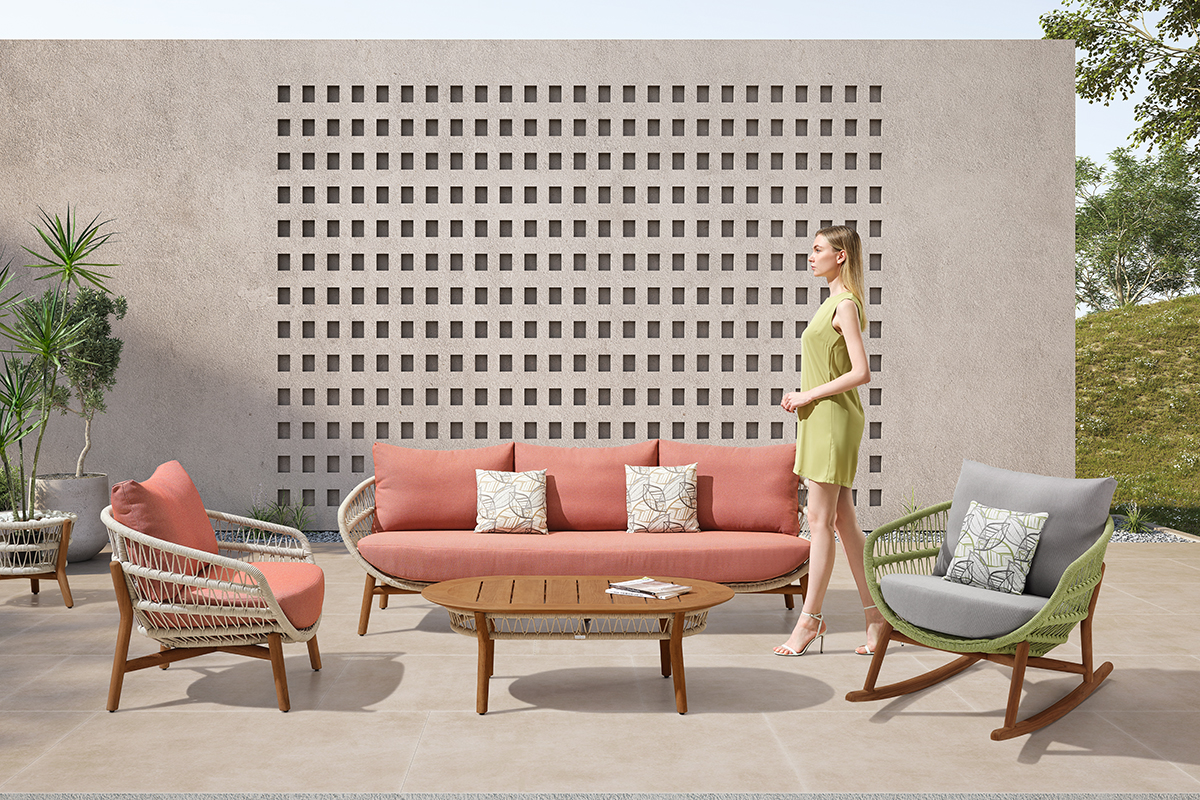

Kitchens with peninsula; ideal for defining spaces in an open space
Peninsula kitchens are a dynamic and modern solution, able to bring charm and practicality to the culinary environment and expand the available surface area, to facilitate daily activities. In general, suitable for furnishing medium-sized rooms, these configurations find their maximum expression if placed in view of the living room. The peninsula, which is increasingly in demand for those who want to live and cook in an open and convivial environment, visually separates the spaces without compromising visual continuity, creating fluid communication between the two functional areas. To obtain an optimal result, it is advisable to use coordinated furnishings in terms of style, materials and colors: the best manufacturers, in their collections, offer programs designed to harmonize the context of the entire living room with great aesthetic sense.
How much space is needed for the peninsula
The design of kitchens with peninsulas, in the characteristic L or C shapes, must comply with some fundamental rules that guarantee not only a design of great visual impact, but also a strategic placement of the elements for optimal and unhindered use. In this regard, the size of the peninsula plays a fundamental role: a minimum length of 90 cm is ideal for good usability, while a depth of between 90 and 120 cm offers enough space for cooking and making the most of its storage capacity on both sides. It is essential to leave a free space of about 90-100 cm between the kitchen furniture and the peninsula, this parameter allows a complete opening of the doors and drawers, facilitating movement and accessibility. By following these indications, you can create furniture that not only respects the principles of ergonomics, but that integrates perfectly into the aesthetic context of the environment.
Design a kitchen with a multifunctional peninsula
The functions of a peninsula in the kitchen are many and can transform the space into a highly versatile environment: it can be used as a worktop, with the base used as a container for pots or dish sets. A solution with open compartments where books or knick-knacks can be placed on the side facing the living area, introduces the concept of integration and connection with the living area. On the other hand, placing the hob on the peninsula allows you to cook while maintaining visual contact with the rest of the room; We can also decide to include the sink or a latest generation dishwasher, so we will obtain a multitasking area that will greatly improve the workflow in the kitchen.
Some tips for using the peninsula in the kitchen as a table
With the worktop extended, the peninsula can serve as a table with various shapes and a depth usually of at least 60 cm. This surface can have the same height as the bases, in this case stools are used to sit, or be placed at a lower height, in order to use normal seats. The pull-out models, on the other hand, are designed as space-saving solutions that slide inside the cabinet hiding after use.
TID nasce con un grande obiettivo: creare un network in grado di far circolare le idee più giovani e creative nell’attuale panorama del design rendendo così più efficace e semplice l’incontro tra domanda e offerta. Giovani designer e architetti possono caricare online i propri lavori, a fianco di quelli dei professionisti già affermati, creando una proposta unica nel panorama mondiale: un’infinità di idee, spunti, proposte che ti aiuteranno ad arredare casa, ufficio, locali, seguendo le idee più attuali e interessanti.