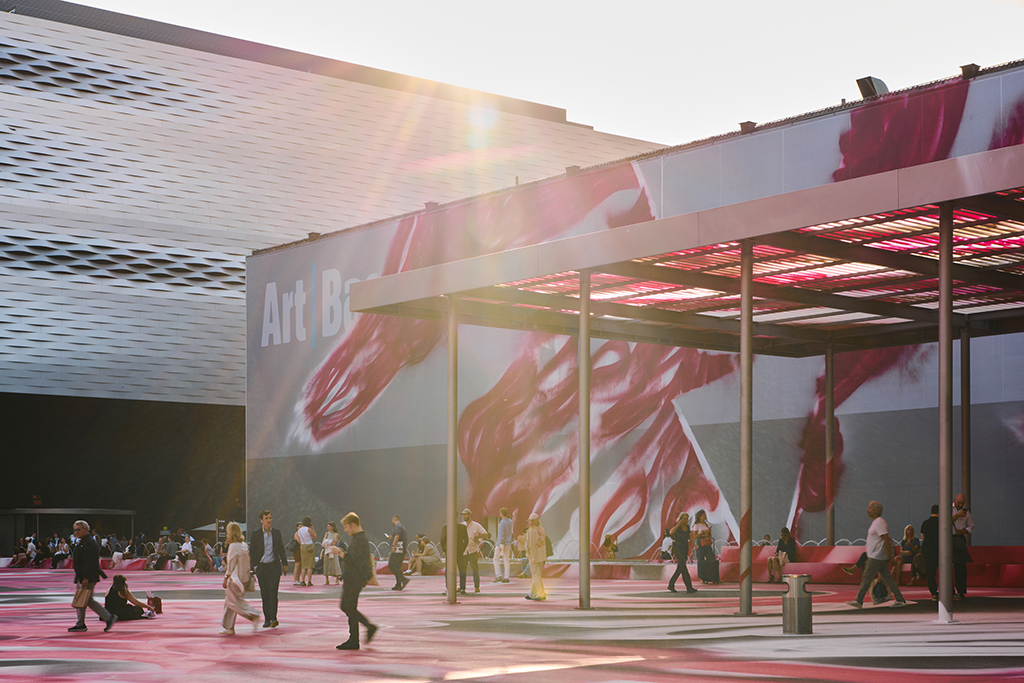

A 180 square meters space located near Florence has been turned into the private shelter of Simone Micheli who created for himself another apartment consistent with his contemporary colorful style. The architect obtained the space by merging two apartments, and decorated it by choosing a main color, white, combined to geometrical forms and fluorescent hues.
A 180 square meters space located near Florence has been turned into the private shelter of Simone Micheli who created for himself another apartment consistent with his contemporary colorful style. The architect obtained the space by merging two apartments, and decorated it by choosing a main color, white, combined to geometrical forms and fluorescent hues.
Simone Micheli chose to mix pure and colorful elements, as in the living room characterized by egg-like forms, soft sofas and smoothed bookcases in lime green. The space is entirely open, with the all-white varnished kitchen just beside the living area, featuring a wood dining table that matches the flooring. The upper floor is all about white too, with colorless bedrooms and bathrooms, as well as smoothed furniture and even a table-football in the smallest bedroom. The purity of the floor is enriched by being combined to stone wall and mirrors, employed to get a bigger sense of space as well as creating light &shadow plays.
A flexible family space that reflects the need of a quiet yet sometimes colorful life.
INFO: www.simonemicheli.com
Photo Courtesy Juergen Eheim
TID nasce con un grande obiettivo: creare un network in grado di far circolare le idee più giovani e creative nell’attuale panorama del design rendendo così più efficace e semplice l’incontro tra domanda e offerta. Giovani designer e architetti possono caricare online i propri lavori, a fianco di quelli dei professionisti già affermati, creando una proposta unica nel panorama mondiale: un’infinità di idee, spunti, proposte che ti aiuteranno ad arredare casa, ufficio, locali, seguendo le idee più attuali e interessanti.