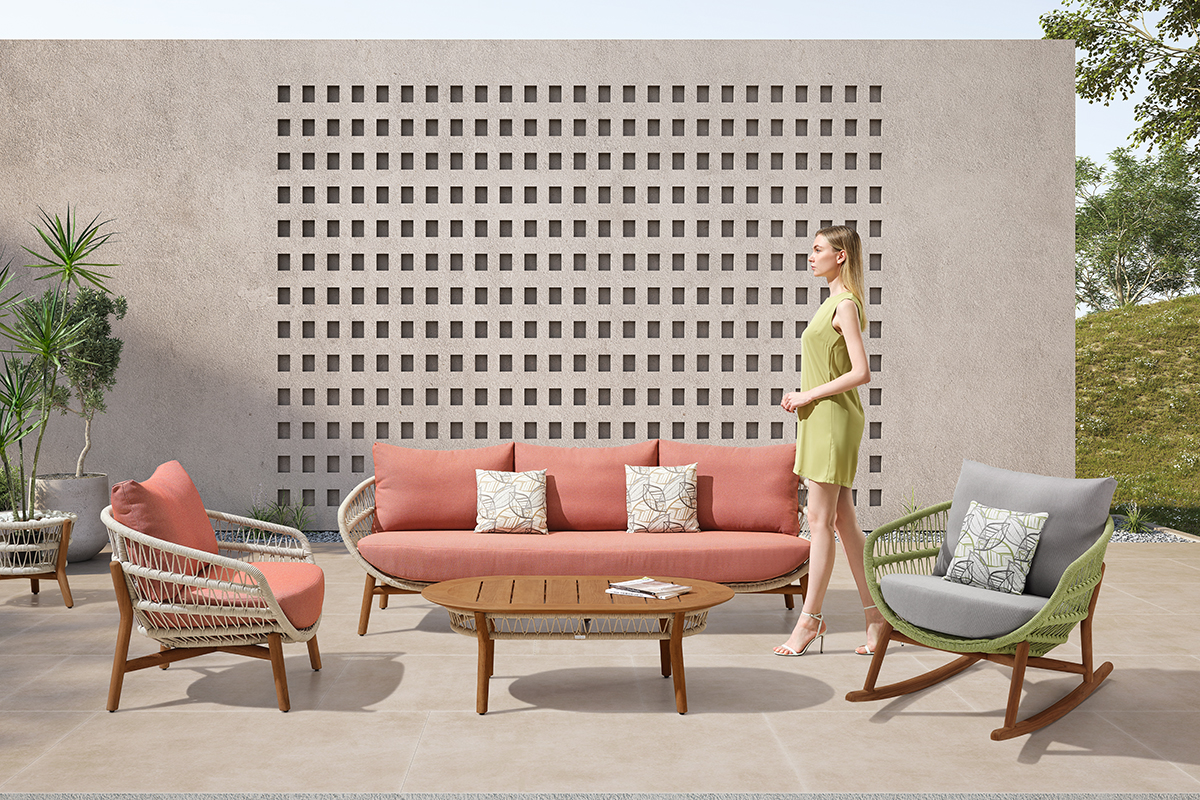

Change the house, change the style
Over the last few decades, houses in Italy have become smaller and smaller; This reduction in the average square footage of homes derives from various factors, including, in the first place, the downsizing of the purchasing power of Italians and the ever-increasing precariousness, which makes it impossible to make long-term investments or obtain mortgages. The change in family models has also played an important role in the redefinition of living spaces; Today, in fact, families tend to be much smaller than in the past, with an average of 2.3 members per household.
This is why new types of housing, such as studios and two-room apartments, have become increasingly widespread, especially among young people. The reduction of space, it has been said, is dictated above all by needs, but it also has some advantages. A smaller house means saving time and money: less effort will be needed to clean and tidy up, and consumption will be reduced the smaller the square footage. Small, low-consumption houses also mean sustainable houses, with low environmental impact.
Manage space with interior windows
To make a small home welcoming and functional, the first thing to do is to optimize the space available to us. To divide the various rooms, but above all to create new ones by rationalizing the volumes at our disposal, interior windows are the ideal solution.
In addition to the space savings guaranteed by the linear movement compared to the rotary movement of hinged doors, with internal windows it will be possible to remodel large open spaces to obtain dedicated environments, without losing connection and above all allowing light to continue to flow unhindered into our home. Whether it is internal windows or real fixtures, it is important to remember to clean with very clean cloths so as not to damage the glass, but also to ensure the maximum result and avoid seeing annoying halos.
Interior windows are therefore a functional and aesthetic solution for all rooms and to create divisions within open spaces, rationalizing the volumes of the house according to different needs.
The interior windows also remind us of the beauty of natural light and the pleasure of feeling its warmth on the body. It is important then, when designing our home, to maximize the sources of natural light through large windows and, where possible, internal glass windows.
Thanks to their location, it is above all the roof windows that make the difference. By inserting new roof windows or expanding existing ones, the attic will be able to do without artificial light during the day. Natural light is important not only for physical well-being, vitamin D production, and psychological, but also for the savings we can make from its use, both in terms of lighting and heating the house: in fact, it should not be forgotten that well-lit rooms receive heat during the daytime that can also be stored for the night.
Continuity and functionality: interior windows in the world of work
Not only at home, but also in offices , natural light brings the same advantages: savings, physical and psychological well-being, and aesthetic pleasure. For this reason, even in offices, transparent internal windows are supplanting the obsolete hinged doors. The work needs in this case meet perfectly with the renewal of a style, that of offices, which becomes more liquid, connected and unstructured, but without losing functionality.
TID nasce con un grande obiettivo: creare un network in grado di far circolare le idee più giovani e creative nell’attuale panorama del design rendendo così più efficace e semplice l’incontro tra domanda e offerta. Giovani designer e architetti possono caricare online i propri lavori, a fianco di quelli dei professionisti già affermati, creando una proposta unica nel panorama mondiale: un’infinità di idee, spunti, proposte che ti aiuteranno ad arredare casa, ufficio, locali, seguendo le idee più attuali e interessanti.