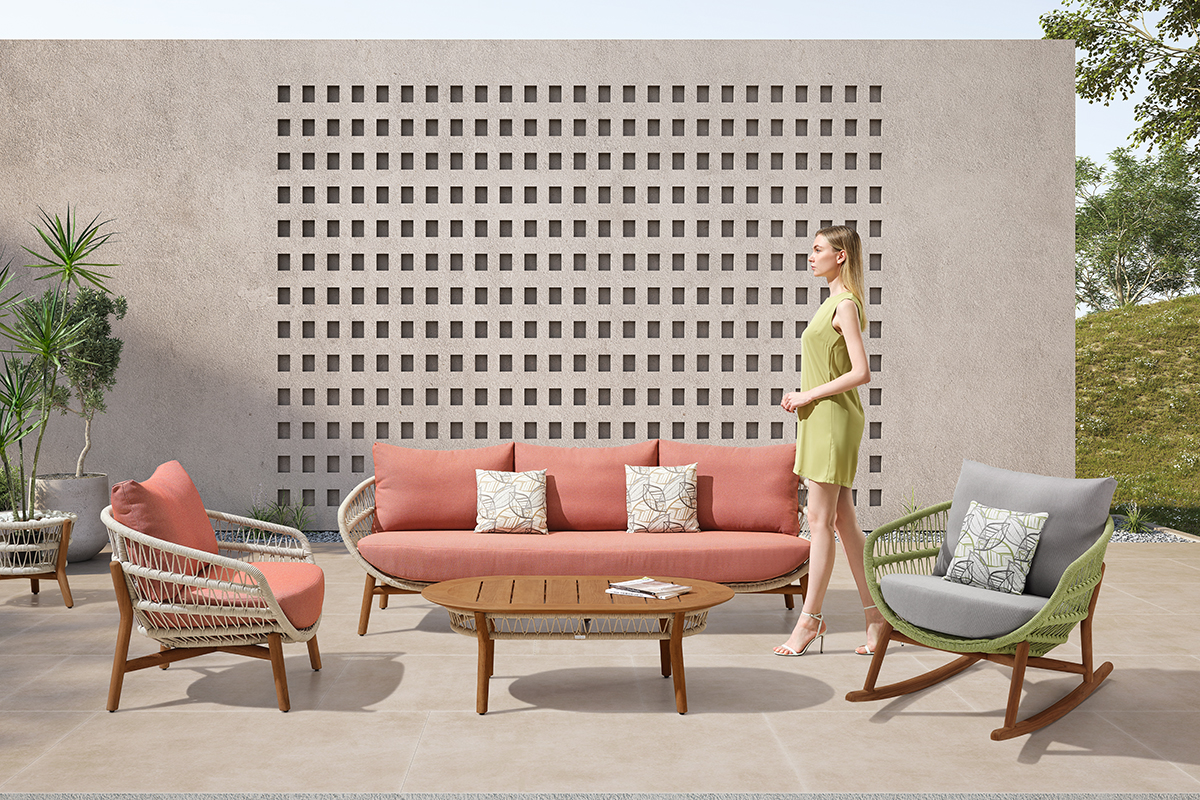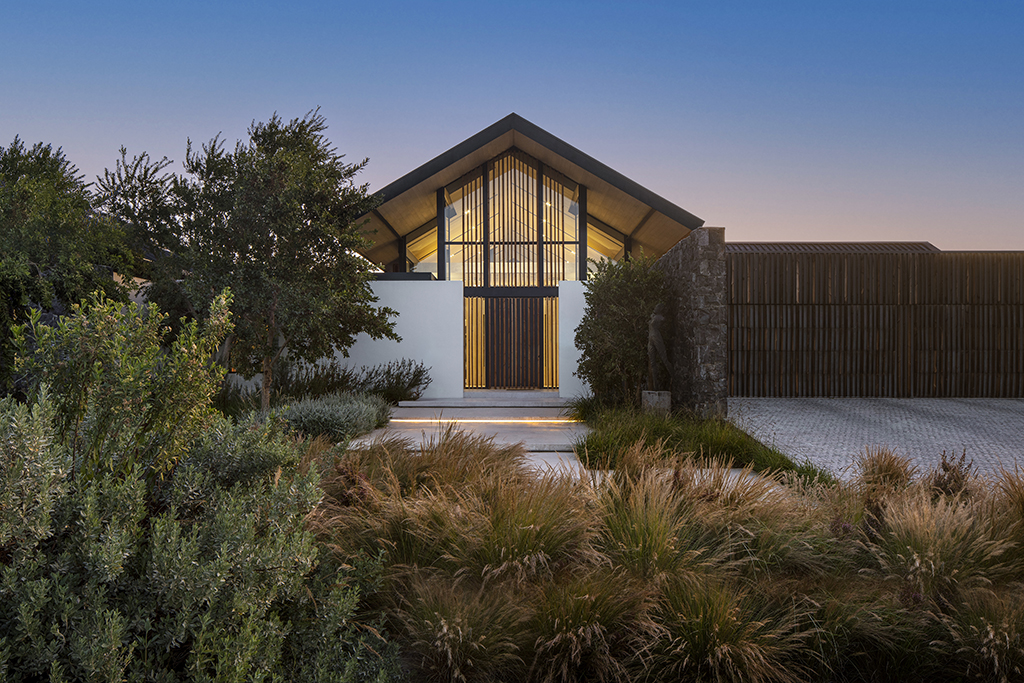

In the heart of the prestigious Gentleman’s Estate of Val de Vie, in the valley between Paarl and Franschhoek, South Africa, stands the Winelands Villa, an elegant private residence designed by the ARRCC studio in collaboration with SAOTA. This prestigious architectural project stands out for its ability to harmoniously blend contemporary architecture, landscape and natural materials, creating an exclusive refuge that expresses comfort, functionality and beauty in every detail.
Located along the banks of the Berg River, the villa opens up to the spectacular views of the Drakenstein, Simonsberg and Paarl Rock mountains. The aesthetic guidelines of the context required a modern interpretation of the vernacular style of the Cape, and ARRCC was able to translate these requests into an innovative architectural language, sober and consistent with the surrounding landscape.
The plan of the house follows a cross pattern consisting of five interconnected squares: a central one, dedicated to the living area, and four lateral ones intended for the bedrooms, kitchen and service areas. This geometry allows for a perfect distribution of spaces and a 360-degree visual connection with the external environment, ensuring brightness, natural ventilation and privacy.
Large floor-to-ceiling sliding windows fit completely into the walls, transforming interior spaces into open pavilions when the weather permits. The living room overlooks two covered terraces, designed to always offer an area sheltered from the wind, thus creating a continuous flow between inside and outside. These rooms are furnished with designer outdoor furniture, designed to integrate harmoniously with nature and offer an outdoor living experience of the highest level.
The villa thus appears sewn into the landscape, with green courtyards and secluded corners that make it intimate and surrounded by nature. The materials used express a refined simplicity: wood, exposed concrete, natural stone and screed floors. Every choice is dictated by the desire to integrate the architecture into the environment, without ever being intrusive. The interiors are embellished with custom-made elements, such as the hand-carved sandstone fireplace and the furnishings by OKHA, which give a discreet and handcrafted elegance.
The pool area, with floating island and folding canopy, recalls the atmosphere of a private resort, enriched by elegant and functional outdoor furniture, consisting of sun loungers, seats and tables perfectly integrated into the natural context. Each element is designed to offer comfort and relaxation outdoors, making the most of the view and livability of the space. The master suite and en suite bathroom offer a spa experience with panoramic views. The roof structure, with double-height ceilings and exposed wood-panelled beams, also contributes to the architecture that is both grand and welcoming.
Winelands Villa represents a perfect example of sustainable and luxury residential architecture, in which style never sacrifices functionality and every element is designed in dialogue with the territory. A project that demonstrates how even stylistic constraints can become an opportunity for a rich, coherent and strongly identifying architectural narrative.
INFO: www.arrcc.com
PHOTO COURTESY: Adam Letch
TID nasce con un grande obiettivo: creare un network in grado di far circolare le idee più giovani e creative nell’attuale panorama del design rendendo così più efficace e semplice l’incontro tra domanda e offerta. Giovani designer e architetti possono caricare online i propri lavori, a fianco di quelli dei professionisti già affermati, creando una proposta unica nel panorama mondiale: un’infinità di idee, spunti, proposte che ti aiuteranno ad arredare casa, ufficio, locali, seguendo le idee più attuali e interessanti.