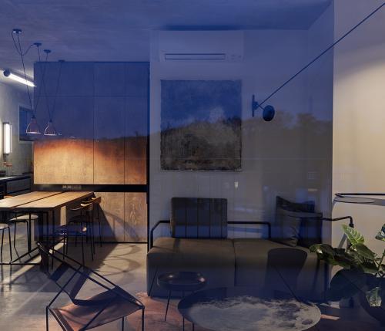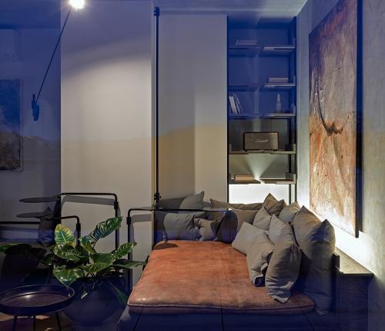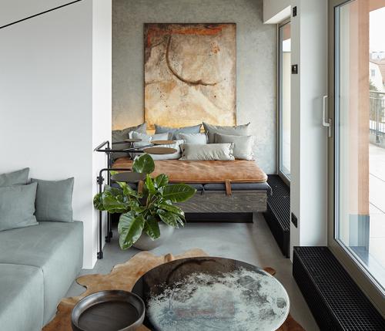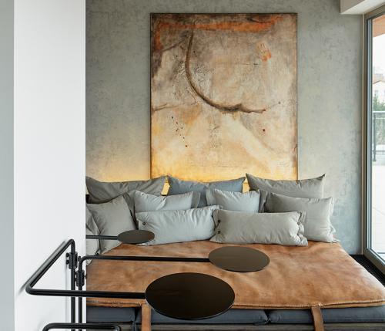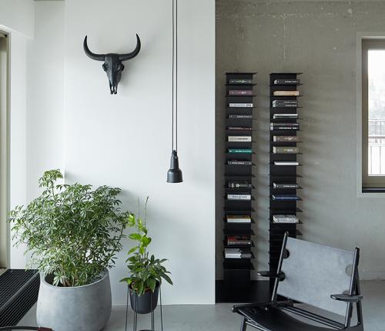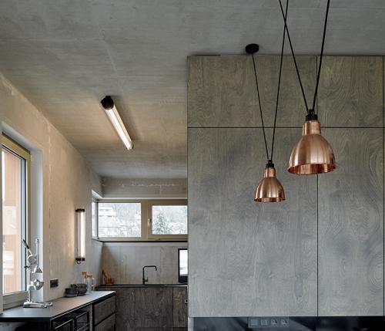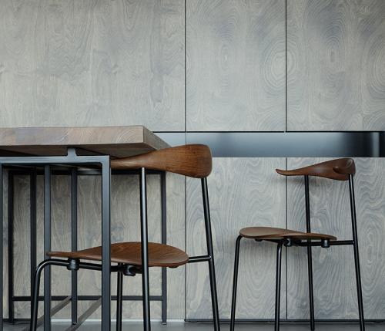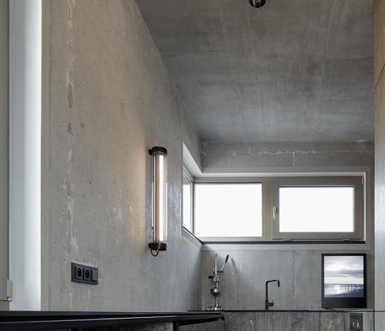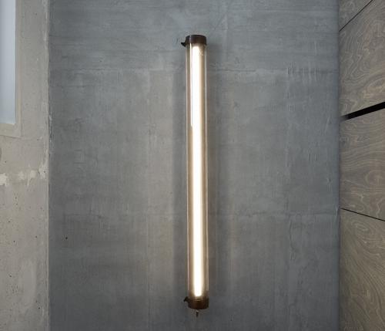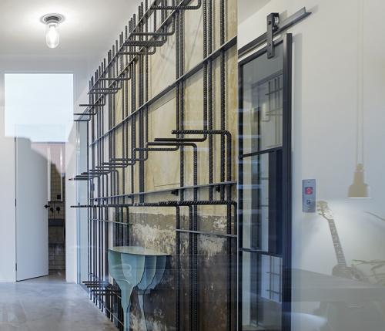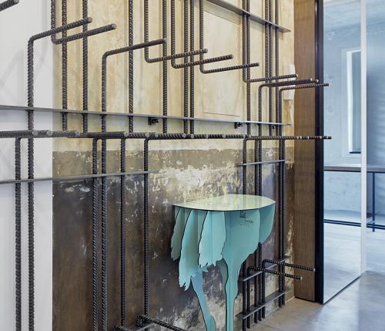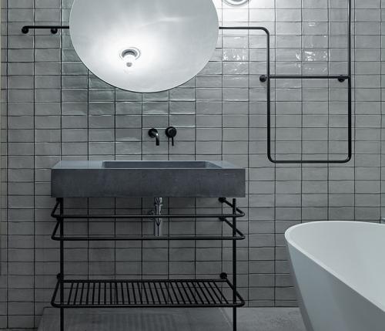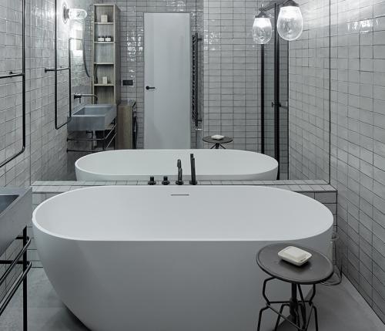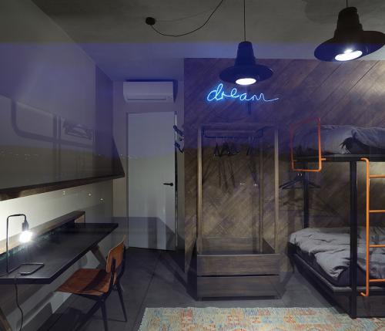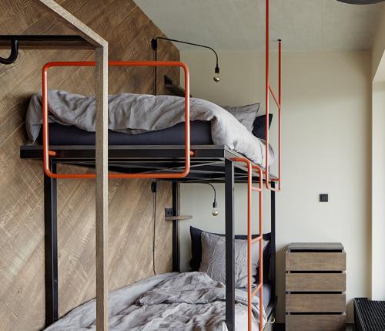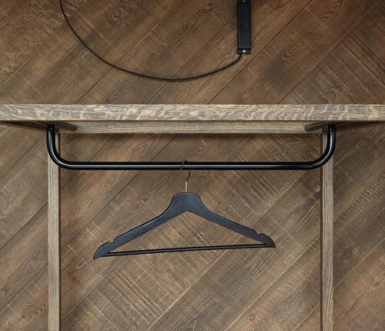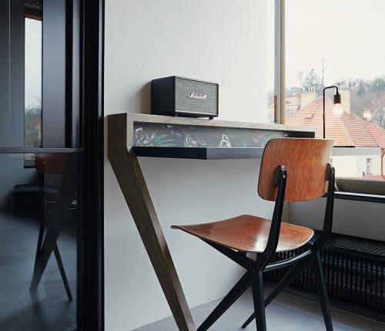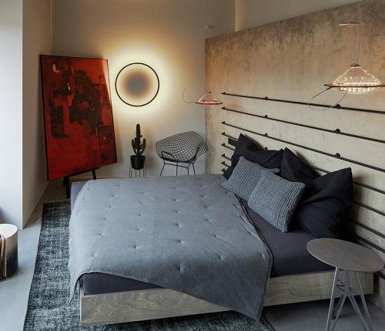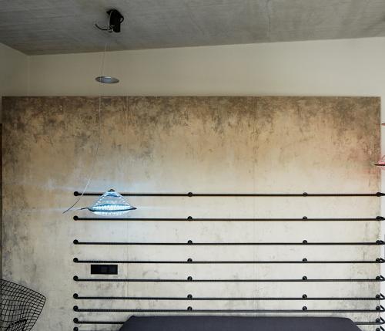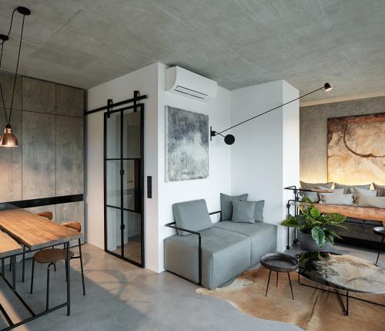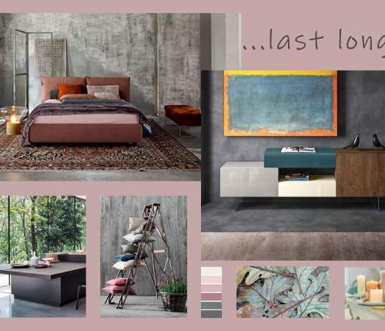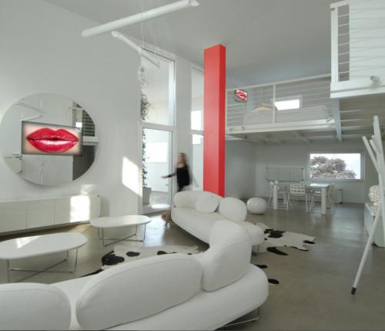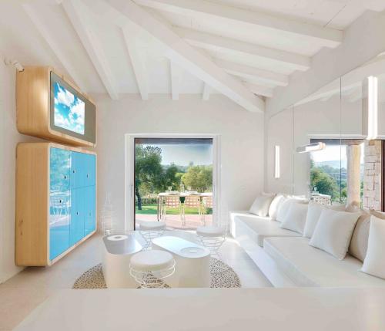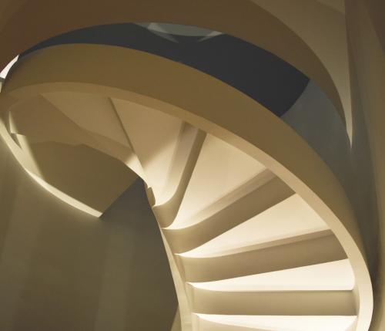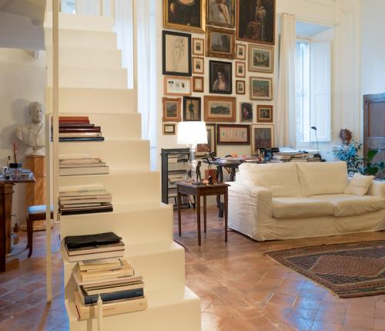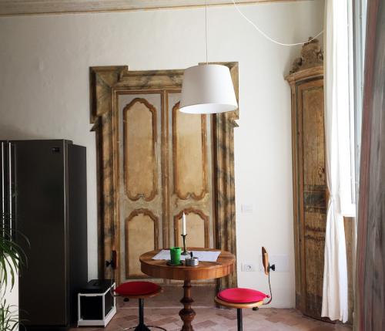Loft Hrebenky
» tutti i progetti e prodottiCaratteristiche
- Città: Prague
- Regione: Abroad
- Anno: 2016
- Colore
- Materiale
- Ambiente / Prodotto
- Nome: Photography and Concept Studio BoysPlayNice
- Paese: Czech Republic - Prague
- » vai al profilo completo
DESCRIZIONE
Loft Hřebenky
Prague, Czech republic
Realization: February 2016 Project: 2015
Area: 85 m2
photo: Jakub Skokan, Martin Tůma/ BoysPlayNice
This flat with industrial taste is located in a new building of so called “developers- project”. The architect deal with a complicated layout thanks atypically solved pieces of furniture. The total number of by her designed pieces ended on the figure 44. She added few iconic pieces of furniture, predominantly designed in 50’s.
The area of the residential flat is 85m2. It supplements a 50m2 large terrace with lovely view. The lift goes directly to the flat.
The architect started her work relatively on time. So she canceled every standard piece, which the developer offered. According to the concept were all standards unwanted.
“It’s so incomprehensible to me, why is most of the new blocks of flats so tasteless in the Czech republic.”
A few of construction work was necessary to change - for example electrics, distribution of water, size of door etc.
But the first step was removing the plaster on ceiling and wall of the kitchen. The concrete prefab boards makes the raw feeling and crowns more the taste of industrial character.
There is the industrial cement flooring too.
The glass doors with steel frame were atypically made according to architects original design. In contrast to them are the solid door with the hidden doorframe, which are not charging the attention. They almost disappear.
Everything is thought up into the tiny detail. The architect chose decorations, plants, linen, towels etc. and even she designed the pillows and cushions.
The owner trusted the architect fully and she had almost free hands. The only limit was the budget.
„I don’t know why, but it seems easily to me to design the interior for the male client, no matter if flats or offices.”
Used materials, future and lightning
_Kitchen + dining room
Water-resistant plywood + colored oil Corten steel + varnish (cover of extractor) Wired glass (shelf and containers) Compact board (working desk)
Bars
Other steel pieces
Solid wood + patina (dining table) Wallpaper by Witcg&Watchman (minibar)
CH88, Hans Wegner 1950, Carl Hansen
Polaboy (accent lightning next to the sing) Les Acrobates, DCW (ceiling light)
_Living room
Water-resistant plywood + colored oil Steel pieces
Gating + black varnish (cover of radiators) Special patina painting by Filmdecor
Diesel – Moroso (coffee table)
Mater (side tables)
Antique leather mat
FDC1, Objecto (icon by brasilian designer Flavio de Carvalho)
The Hunting chair (icon by Danish designer Børge Mogensen)
Concrete flowerpots
Paintings (owners collection) Cowrug
Les Acrobates, DCW (accent lightning) Counterbalance Led Parete, Luceplan (light with long arm)
_Bedroom
Water-resistant plywood + colored oil Bars
Gating + black varnish (cover of radiators) Special patina painting by Filmdecor
Sidetable Dagmar, Panslavista Marko chair (chair by writing table) Industrial Stoll
Menu, flowerpots holders
Colored Vintage carpet
Painting (owners collection)
Oma, Panslavista (pedant lights) Eclipse, T.Sepič (accent light) Menu (table lamp)
_Kidsroom/Guestroom
Solid wood + patina
Water-resistant plywood + colored oil Steel pieces
Gating + black varnish (cover of radiators)
Marko chair (chair by writing table) Vitra (hanger)
Kelim (carpet)
Diesel for Foscarini (pedant lights) Neon light
Menu (wall and table lamp)
_Bathroom
Altair (tiles)
Oak veneer + colored oil Steel pieces
Mirror
Gravelli (concrete wash-basin) Bilbao, Riho (bath)
Industrial Stoll
Zangra (lightning)
_Toilet
Altair (tiles)
Water- resistant plywood + colored oil Steel pieces
Gravelli (concrete wash-basin)
Zangra (lightning)
_Hall
Bars
Special patina painting by Filmdecor Diva, Ibride (table)
Zangra (lightning)
Jaromírova 431/29 120 00 Praha 2 Czech Republic formafatal@formafatal.cz www.formafatal.cz
Author of project
Ing. arch. Dagmar Štěpánová
dagmar@formafatal.cz 00420 608 421 721
www.formafatal.cz
About Formafatal:
We‘re team of friends – architects, designers and scenic designers.
We‘re creative studio focused on architecture, interior design, exhibition installation and product design.
Studio Formafatal was founded by architect Dagmar Stepanova, and the team is now Dagmar, Katarina, Martina, Karel and Jan.
We create public spaces, where people feel like home, and homes, that are tailored to the client’s needs. All projects we approach individually and with
focus on specific human needs. Individual approach for each project is based
on mutual understanding with the client, enthusiasm, natural collaboration and unified conceptual solutions. We solve projects complexly from creative concept
to realization, with attention to detail. Recently we are more focused on projects of interiors in a public space.
Except the passion for design and creative processes we love traveling, don‘t like to be disappointed with the meal, we love motion and freedom, and we play music very loud. We have so many interests that our lives are not enough for them.
Prague, Czech republic
Realization: February 2016 Project: 2015
Area: 85 m2
photo: Jakub Skokan, Martin Tůma/ BoysPlayNice
This flat with industrial taste is located in a new building of so called “developers- project”. The architect deal with a complicated layout thanks atypically solved pieces of furniture. The total number of by her designed pieces ended on the figure 44. She added few iconic pieces of furniture, predominantly designed in 50’s.
The area of the residential flat is 85m2. It supplements a 50m2 large terrace with lovely view. The lift goes directly to the flat.
The architect started her work relatively on time. So she canceled every standard piece, which the developer offered. According to the concept were all standards unwanted.
“It’s so incomprehensible to me, why is most of the new blocks of flats so tasteless in the Czech republic.”
A few of construction work was necessary to change - for example electrics, distribution of water, size of door etc.
But the first step was removing the plaster on ceiling and wall of the kitchen. The concrete prefab boards makes the raw feeling and crowns more the taste of industrial character.
There is the industrial cement flooring too.
The glass doors with steel frame were atypically made according to architects original design. In contrast to them are the solid door with the hidden doorframe, which are not charging the attention. They almost disappear.
Everything is thought up into the tiny detail. The architect chose decorations, plants, linen, towels etc. and even she designed the pillows and cushions.
The owner trusted the architect fully and she had almost free hands. The only limit was the budget.
„I don’t know why, but it seems easily to me to design the interior for the male client, no matter if flats or offices.”
Used materials, future and lightning
_Kitchen + dining room
Water-resistant plywood + colored oil Corten steel + varnish (cover of extractor) Wired glass (shelf and containers) Compact board (working desk)
Bars
Other steel pieces
Solid wood + patina (dining table) Wallpaper by Witcg&Watchman (minibar)
CH88, Hans Wegner 1950, Carl Hansen
Polaboy (accent lightning next to the sing) Les Acrobates, DCW (ceiling light)
_Living room
Water-resistant plywood + colored oil Steel pieces
Gating + black varnish (cover of radiators) Special patina painting by Filmdecor
Diesel – Moroso (coffee table)
Mater (side tables)
Antique leather mat
FDC1, Objecto (icon by brasilian designer Flavio de Carvalho)
The Hunting chair (icon by Danish designer Børge Mogensen)
Concrete flowerpots
Paintings (owners collection) Cowrug
Les Acrobates, DCW (accent lightning) Counterbalance Led Parete, Luceplan (light with long arm)
_Bedroom
Water-resistant plywood + colored oil Bars
Gating + black varnish (cover of radiators) Special patina painting by Filmdecor
Sidetable Dagmar, Panslavista Marko chair (chair by writing table) Industrial Stoll
Menu, flowerpots holders
Colored Vintage carpet
Painting (owners collection)
Oma, Panslavista (pedant lights) Eclipse, T.Sepič (accent light) Menu (table lamp)
_Kidsroom/Guestroom
Solid wood + patina
Water-resistant plywood + colored oil Steel pieces
Gating + black varnish (cover of radiators)
Marko chair (chair by writing table) Vitra (hanger)
Kelim (carpet)
Diesel for Foscarini (pedant lights) Neon light
Menu (wall and table lamp)
_Bathroom
Altair (tiles)
Oak veneer + colored oil Steel pieces
Mirror
Gravelli (concrete wash-basin) Bilbao, Riho (bath)
Industrial Stoll
Zangra (lightning)
_Toilet
Altair (tiles)
Water- resistant plywood + colored oil Steel pieces
Gravelli (concrete wash-basin)
Zangra (lightning)
_Hall
Bars
Special patina painting by Filmdecor Diva, Ibride (table)
Zangra (lightning)
Jaromírova 431/29 120 00 Praha 2 Czech Republic formafatal@formafatal.cz www.formafatal.cz
Author of project
Ing. arch. Dagmar Štěpánová
dagmar@formafatal.cz 00420 608 421 721
www.formafatal.cz
About Formafatal:
We‘re team of friends – architects, designers and scenic designers.
We‘re creative studio focused on architecture, interior design, exhibition installation and product design.
Studio Formafatal was founded by architect Dagmar Stepanova, and the team is now Dagmar, Katarina, Martina, Karel and Jan.
We create public spaces, where people feel like home, and homes, that are tailored to the client’s needs. All projects we approach individually and with
focus on specific human needs. Individual approach for each project is based
on mutual understanding with the client, enthusiasm, natural collaboration and unified conceptual solutions. We solve projects complexly from creative concept
to realization, with attention to detail. Recently we are more focused on projects of interiors in a public space.
Except the passion for design and creative processes we love traveling, don‘t like to be disappointed with the meal, we love motion and freedom, and we play music very loud. We have so many interests that our lives are not enough for them.
PROGETTI CORRELATI
Scroll to Top
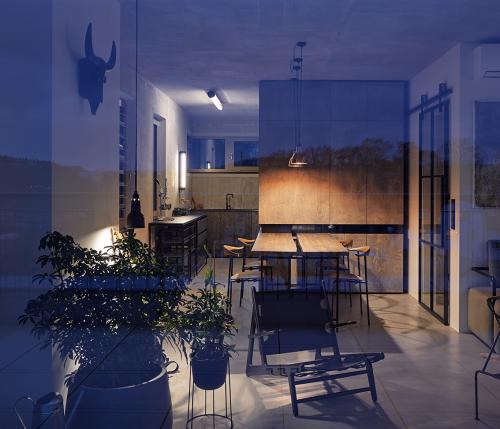
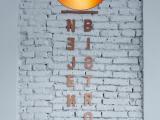 Nejen bistro by mar.s architects
Nejen bistro by mar.s architects  Loft Hrebenky
Loft Hrebenky 