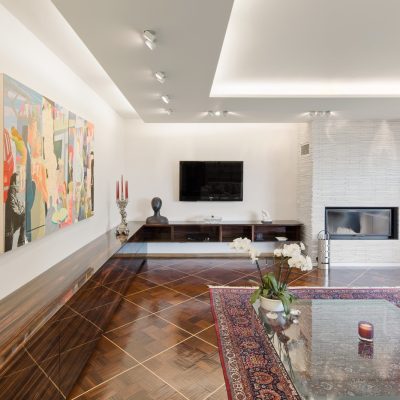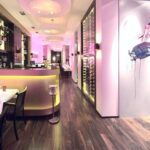Redesign and conversion of a 60’s villa
Special features:
Basement: fitness and wellness level with a swimming pool, kitchen, lounge
Ground floor: open character – representative level with fireplace and dining room
Upper floor: rooms with private rooms and 2 bathrooms
Scope of services:
Design, execution, detail
Color and material planning
Lighting design
Construction
Furnishing
Overall size: 390 m2
Planning and construction period: 6 months


