refurbishment from an annexbuilding
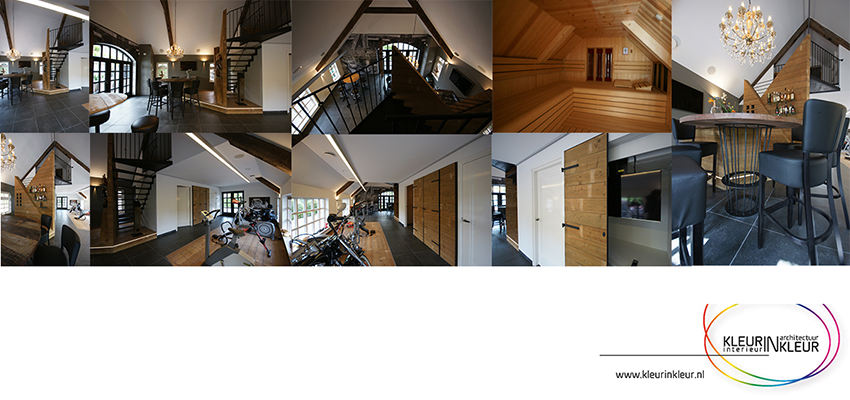
in this project an annex building( former in use as storage) is renovated to a place with wellness and recreation facilties (bar, fittnes, sauna,) and prominet storage for the motorbike of the principal. The wood used for the bar, stairs , floor and roofbeams is comming from a demolition project of a house and a […]
Ardesia Design – Gstaaderhof
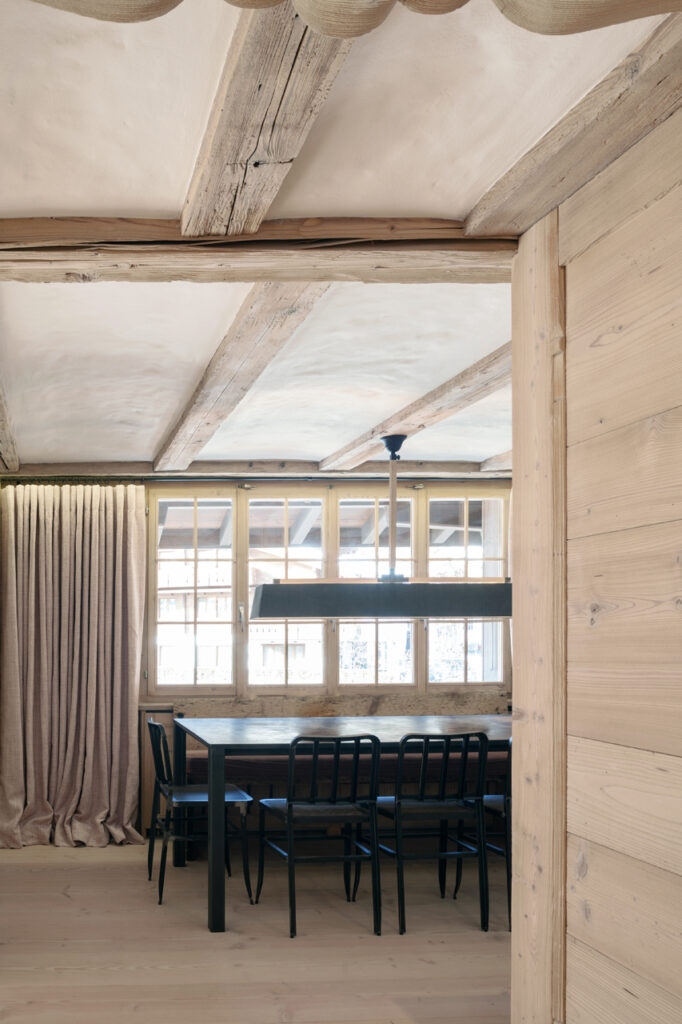
Gstaad holiday apartment was a refurbishment and redecoration project in the middle of Swiss Alps. Clients brief was to create a family holiday home in soft, but elegant style, focusing mostly on natural materials, textures and fabrics. The apartment was not refurbished for many years, looking dull and dark. In order to bring more light […]
Ardesia Design – Treadgold Street
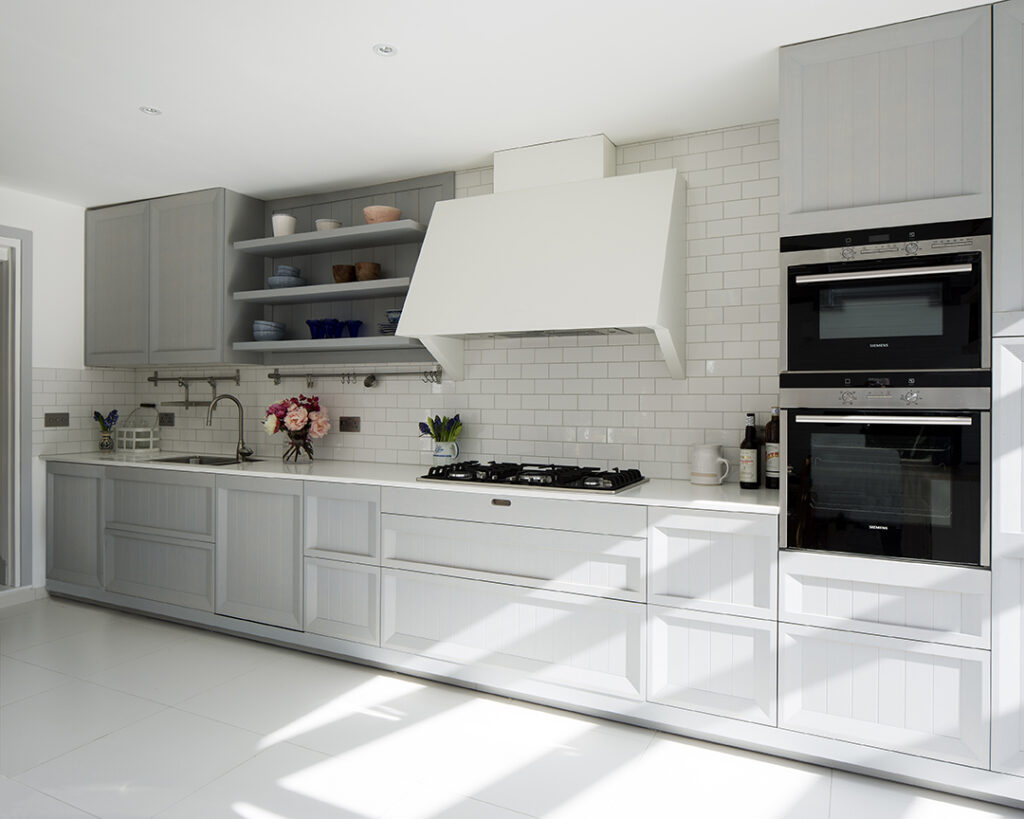
Treadgold Street was a refurbishment project of a mid-terraced house in London. The main concept was to build a new side return extension and to reconstruct an existing rear extension in order to create a new kitchen and dining space. Full planning application was submitted and approved prior to the construction. Old side return was […]
country…. che passione!
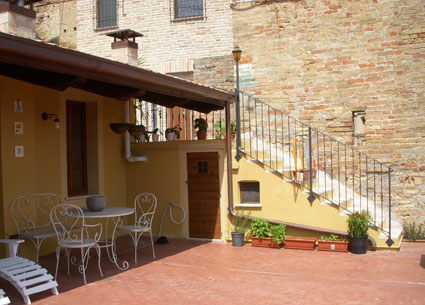
un’ex granaio di un mulino dismesso trasformato in mini appartamento rigorosamente country….
Comfort Country
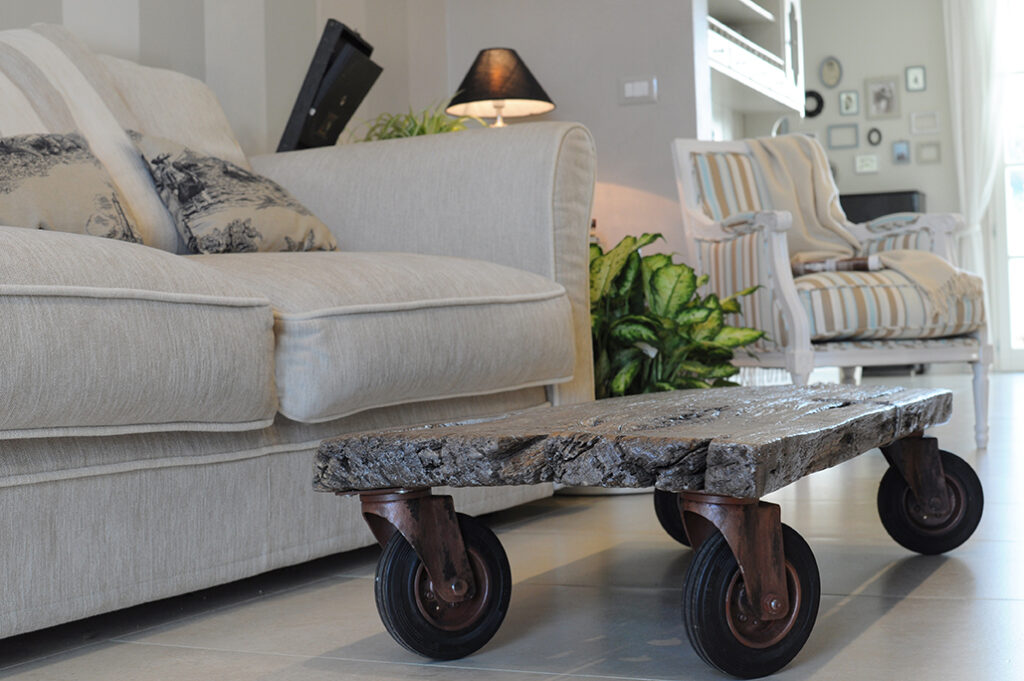
Calma, comfort e ricordi di una vita si fondono in questa abitazione toscana che rilassa i sensi di chiunque vi entri. Country, shabby chic, colori pastello nelle nuances dei grigio azzurri e dei tortora con una particolare attenzione alla funzionalità. Il legno ed i materiali di recupero sono il punto di partenza per il mood […]
Sposini a Varese
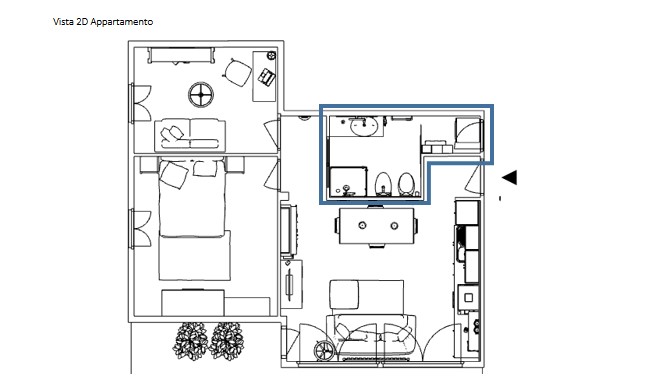
Completa ristrutturazione della sala, della cucina e del bagno, con esecuzione di opere murarie per poter ricavare un bagno abitabile. Stile richiesto: shabby casa di campagna per sala e cucina.
Twist
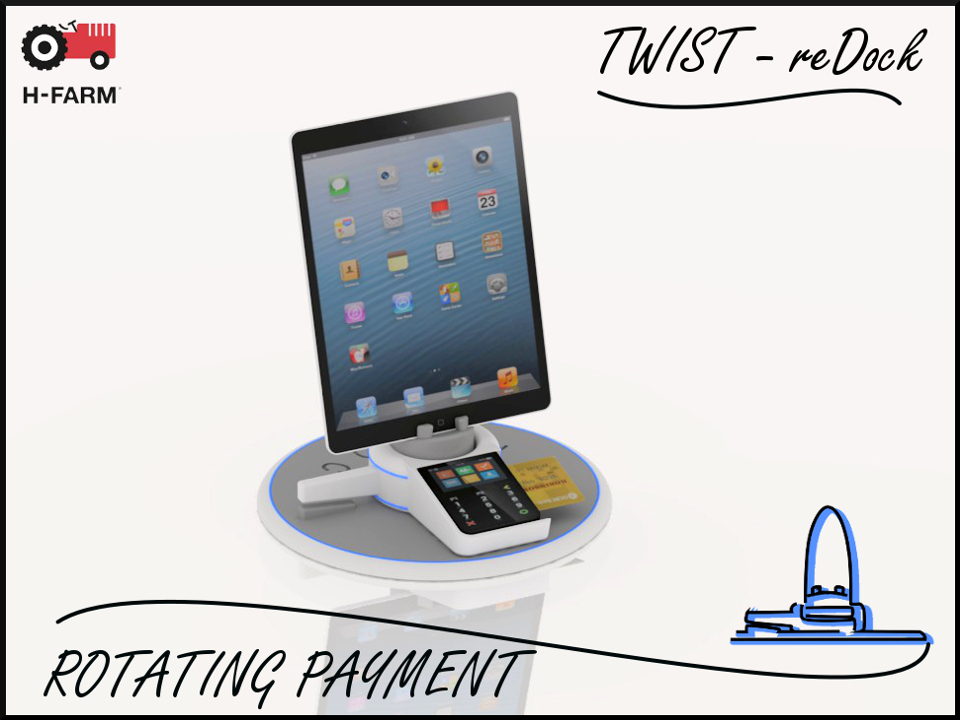
Progetto per cassa rotante da negozio con porta tablet e pos.
QTC
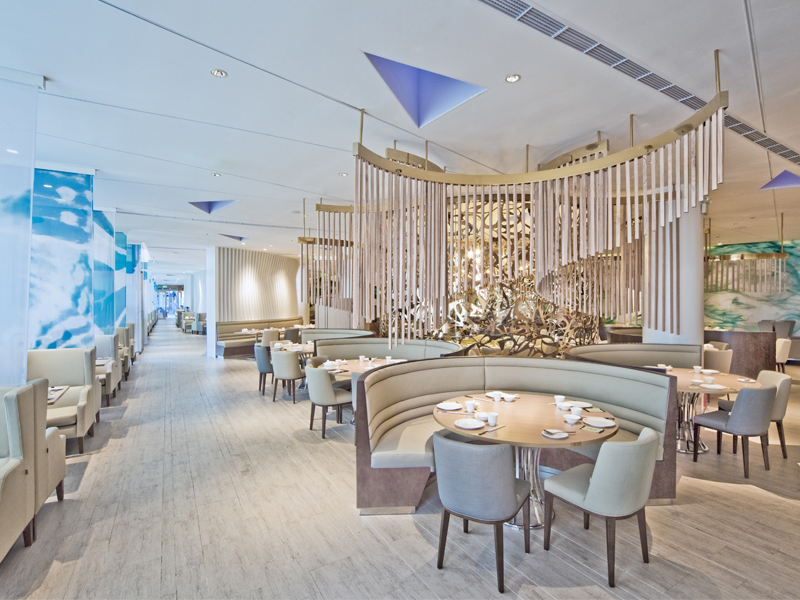
PROJECT SYNOPSIS Butterfly Garden QTC is a Chinese restaurant serving modern Hangzhou cuisine and is located on the top floor of a shopping mall situated in Shenzhen, China. The triangular-shaped site, constructed mainly by glass and steel structure, imposed a challenge of any standardized restaurant layout provision and high heat gain. These spatial constraints were […]
Progetto Gorizia
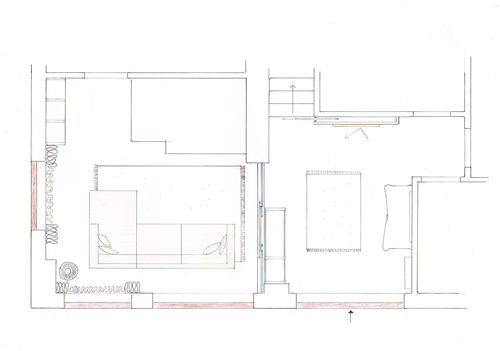
Pianta di un ingresso e di una zona salotto. Con le porte scorrevoli completamente in vetro si è voluto delimitare le due zone per dare alla zona leaving più intimità mantenendo la luminosità dell’ambiente. Anche l’accesso al piano superiore è stato delimitato da una porta a scomparsa in vetro per “schermare l’afflusso d’aria proveniente dalla […]
Refinement & Relaxation

La Grove 1,060 sq. ft. Yuen Long (HK) Interior Design & Renovation Project
Villetta in cittÃ
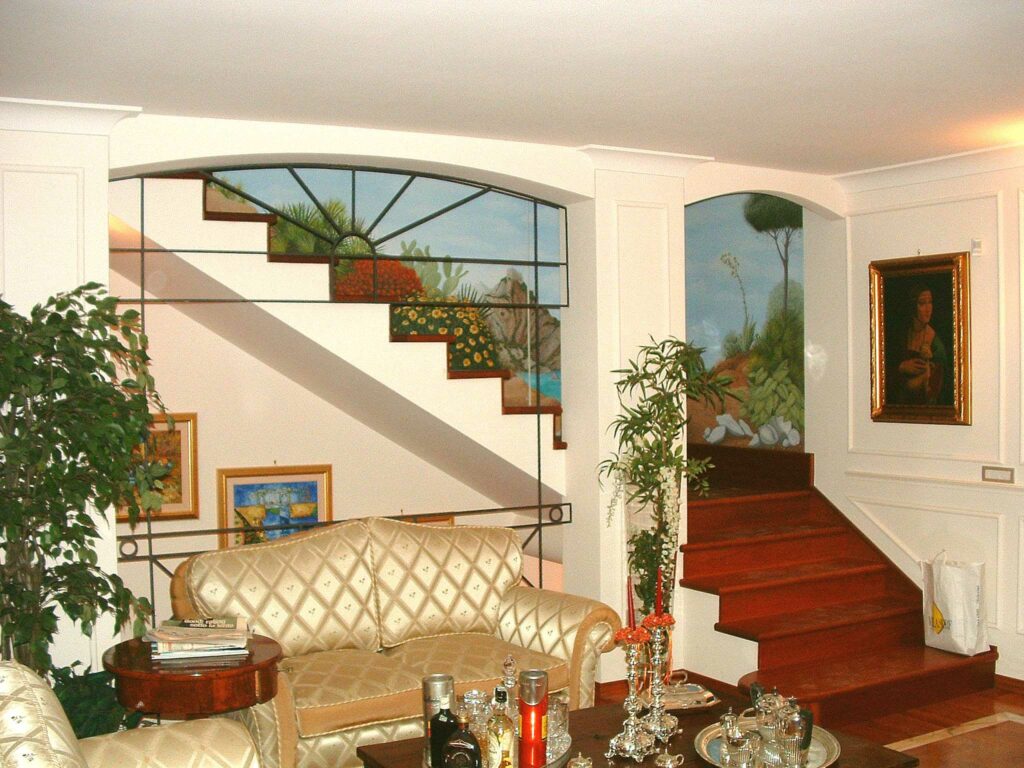
si tratta di nuova costruzione, villetta unifamiliare, con ambienti pensati e arredati in modo classico.
OS CAPELLOS
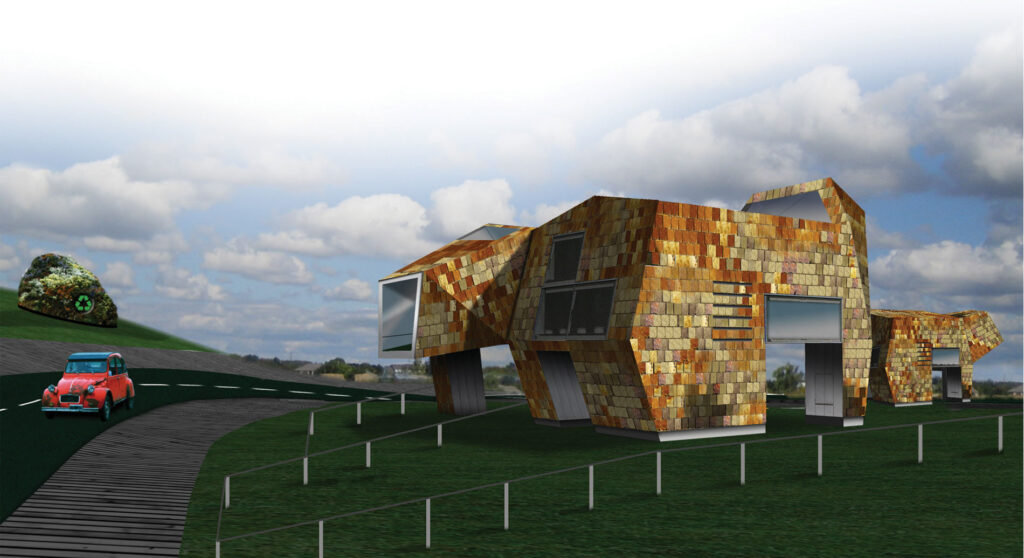
Type of project: Social housing Project: Urban development Location: Os Capelos, A Coruña, Spain Status: Competition Handing over date of project: October 2007 Client: Os Capelos local government Built up area: 20.000 m2 Project team: N. Toribio, C. Zappulla with M. Tepedino, E. Rovira Collaborators: Jordi Ciuraneta Prizes: Honourable mention