CoeLux illumina la lounge Qantas all’aeroporto Changi a Singapore
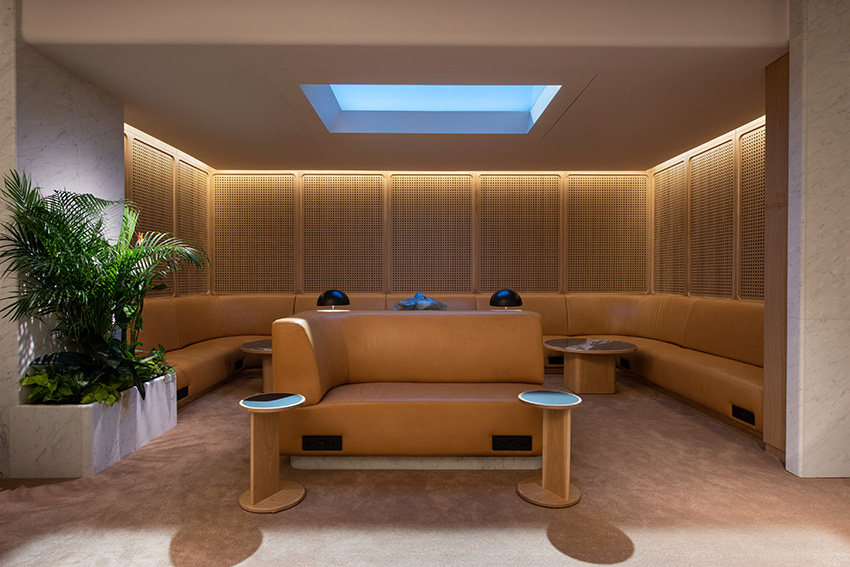
In aeroporto ci si sofferma poco sul tempo presente, considerandolo un momento di passaggio prima di raggiungere la nostra destinazione finale. I transiti, soprattutto negli immensi scali intercontinentali come quello di Changi a Singapore, possono però durare molto tempo. Qantas, ponendosi come obiettivo il benessere dei passeggeri, ha realizzato una lussuosa lounge situata nel terminal […]
HIGH TOUCH DIGITAL BRANCH FOR PIRAEUS BANK
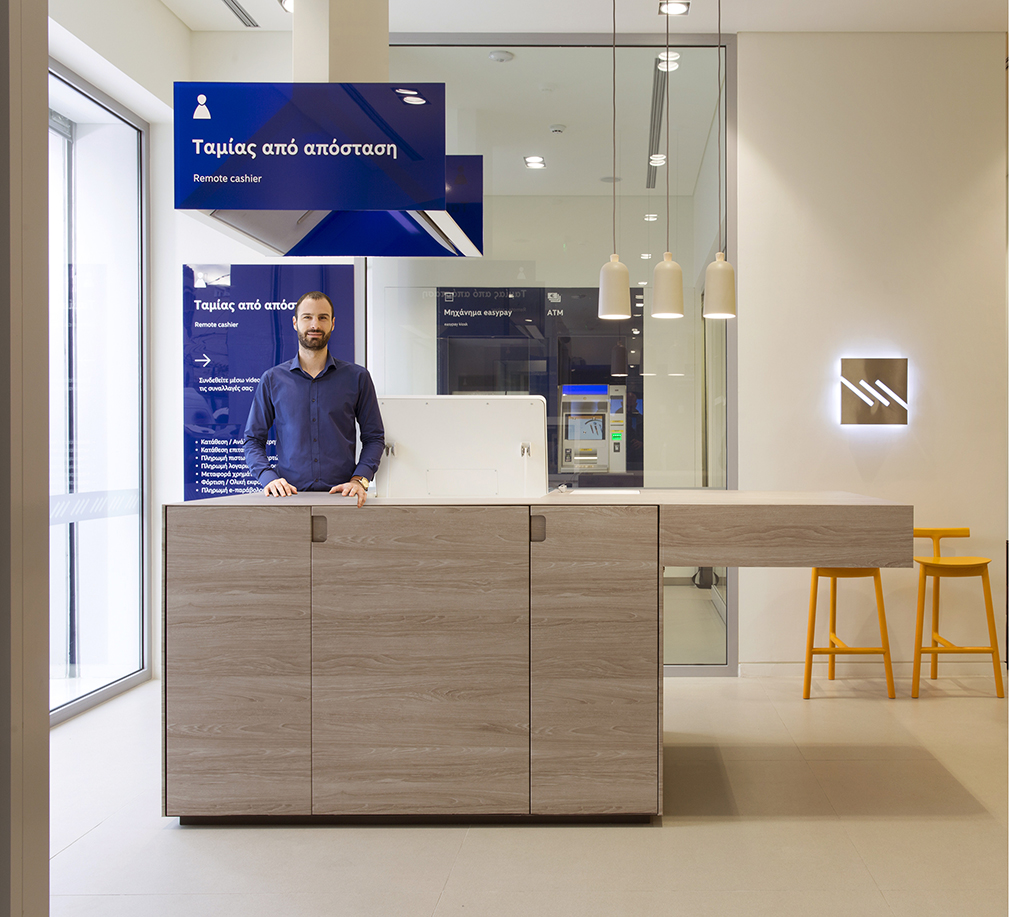
HIGH TOUCH E-BRANCH CONCEPT A STEP AHEAD INTO BANKING BRANCH TRANSFORMATION. Piraeus Bank, one of the largest networks of financial and banking services of the country, has appointed DINN! to help in transforming a traditional bank to a new 3.0 banking operator. Thanks to E-Branch concept, Piraeus Bank and DINN! won two Gold Awards at […]
F1215 of “Trilogy Collection”
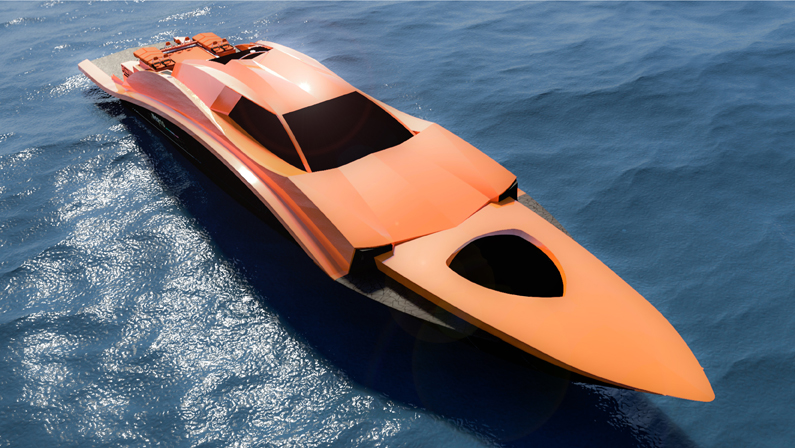
Gli interni presentati appartengono al progetto F1215, Superyacht di 43 m capace di ospitare nel proprio hangar un’automobile di lusso visibile dal salone e dalla cabina armatoriale attraverso cristalli. Il progetto fa parte di una collezione di tre superyacht chiamata “Trilogy” ed ispirata al mondo delle automobili sportive. Gli interni di F1215 sono progettati per […]
Life Matter by Noor FF Istiani and Katerina Prazakova
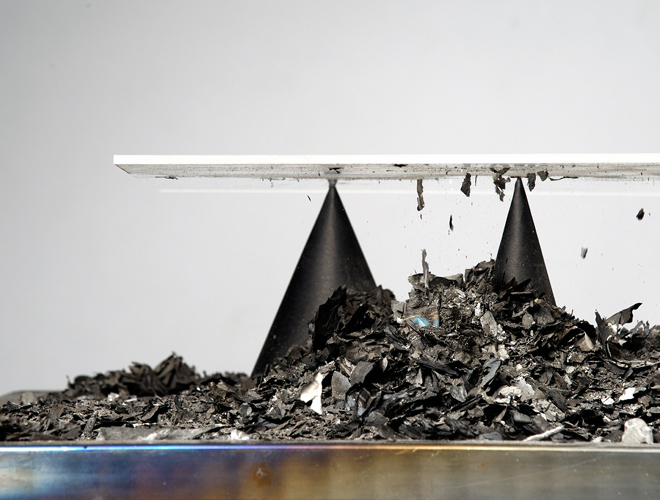
During our lifetime we accumulate objects that define who we are and the spaces we inhabit. Once we pass away, the link between our belongings and us disappears. Family, friends or partners inherit parts of our innumerable objects. Others are forgotten or lose their meaning. In our scenario, objects together with the human remains return […]
The Language of Visual Music
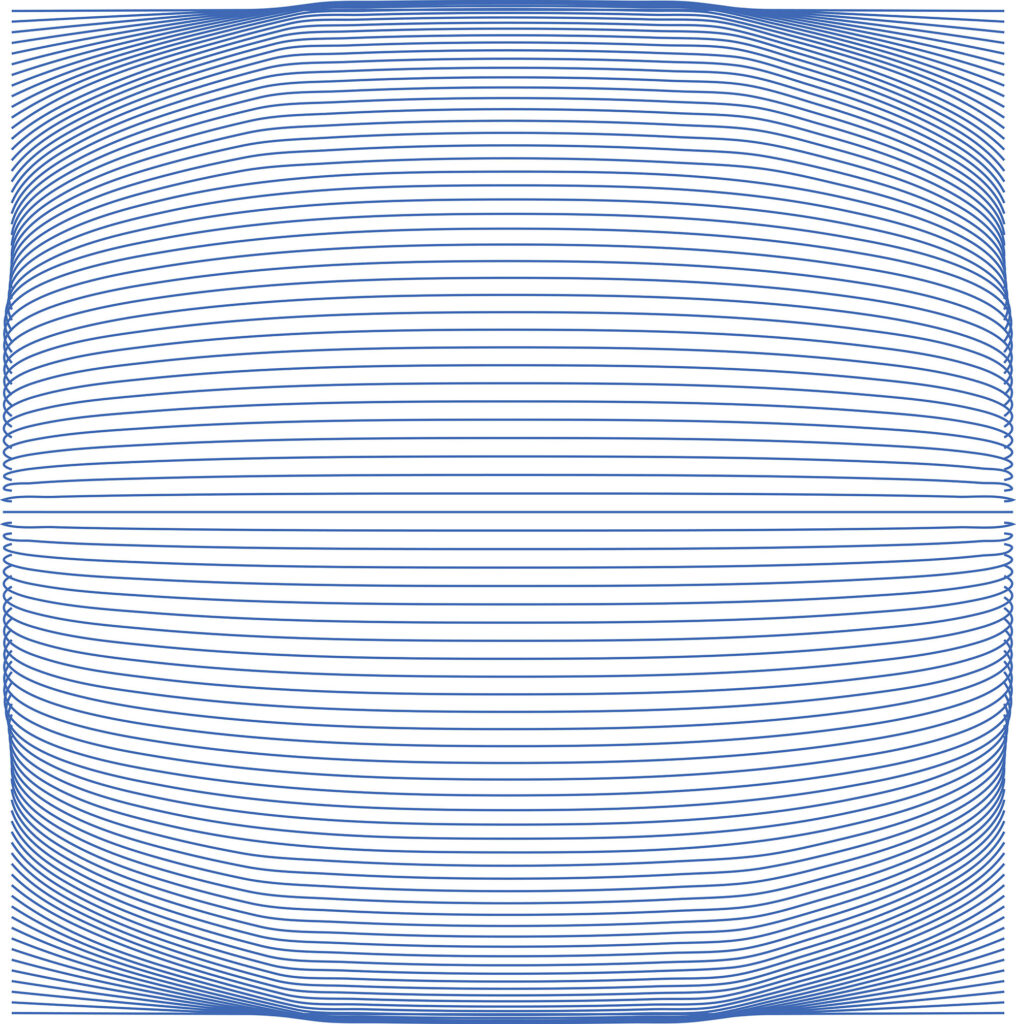
please view video here: http://temogonzalez.nl/Language-of-Visual-Sound Language of Visual Music aims to visualize sound frequencies through form and colour. Each note is assigned a different color. The colors assigned to the notes correspond with the equivalent wavelengths in the Spectrum of Electromagnetic Radiation. This is done by transposing the frequency of each note (in HZ) 40 […]
ghost design
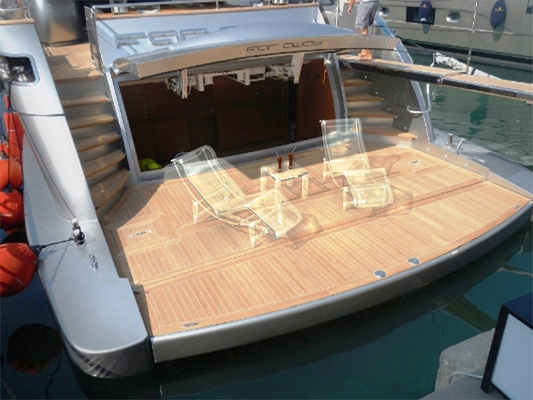
Collocazione a bordo di yacht prototipo immagine
South and Browse Office
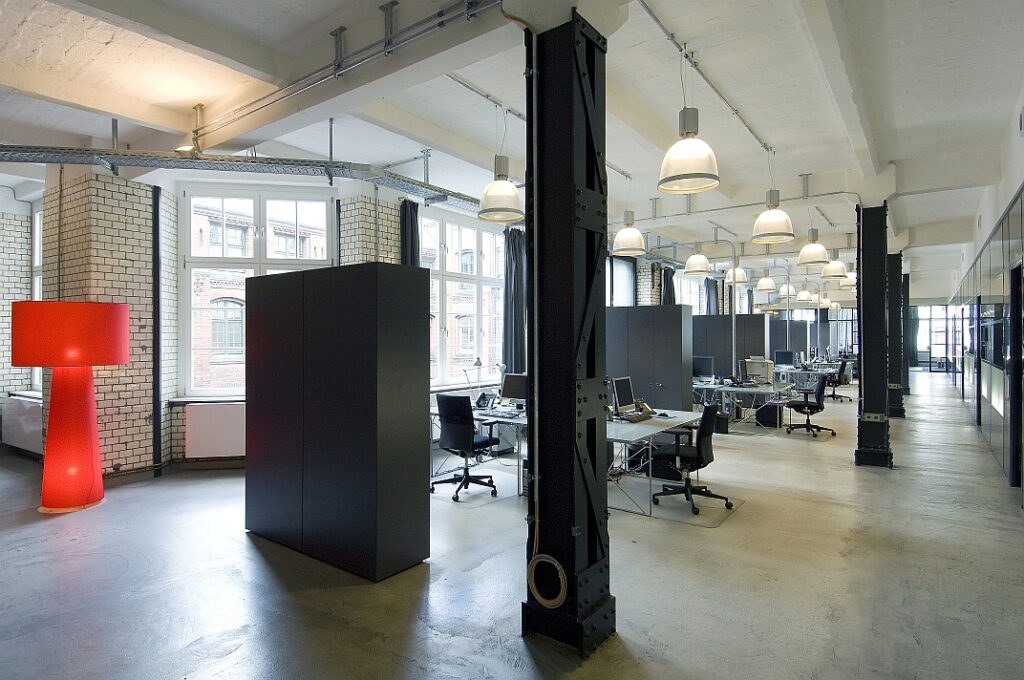
Conversion of an industrial floor in a 19th century commercial complex to an office loft for film and television production with modern editing and sound spaces. Special features: The industrial character of the space had to be maintained and yet include every convenience of a communicative, open-plan office. Scope of services: Design, execution, detail Color […]
Concorso ad idee indetto da Lega Ambiente, Ministero per i Beni e le Attività Culturali, Civita: “Paesaggi Costieriâ€
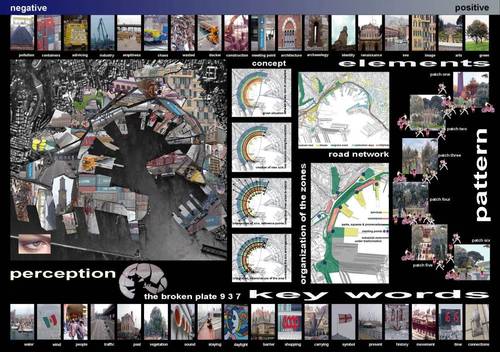
Il titolo nasce dall’ analisi della città ed in particolare dell’ area interessata dal progetto, che i tre componenti del gruppo hanno eseguito prima di affrontare le problematiche progettuali. Le bellezze architettoniche e paesaggistiche che Genova possiede sono disseminate nell città come i cocci di un piatto rotto perchè prive di collegamenti tra loro e […]
CONCORSO DI IDEE PER LA PROGETTAZIONE DI UN NUOVO POLO SCOLASTICO-EDUCATIVO
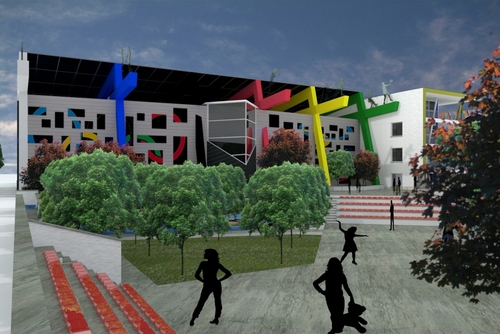
Lintero progetto è stato pensato su 5 livelli di cui 4 sono fuori terra e uno interrato. Al livello -1, è stata posizionata lautorimessa a servizio di tutti i corpi di fabbrica. Il piano terra (livello 0), si sviluppa a quote diverse. Tali differenze altimetriche, segnano un gioco di sali e scendi individuando anche gli […]
Miramonti
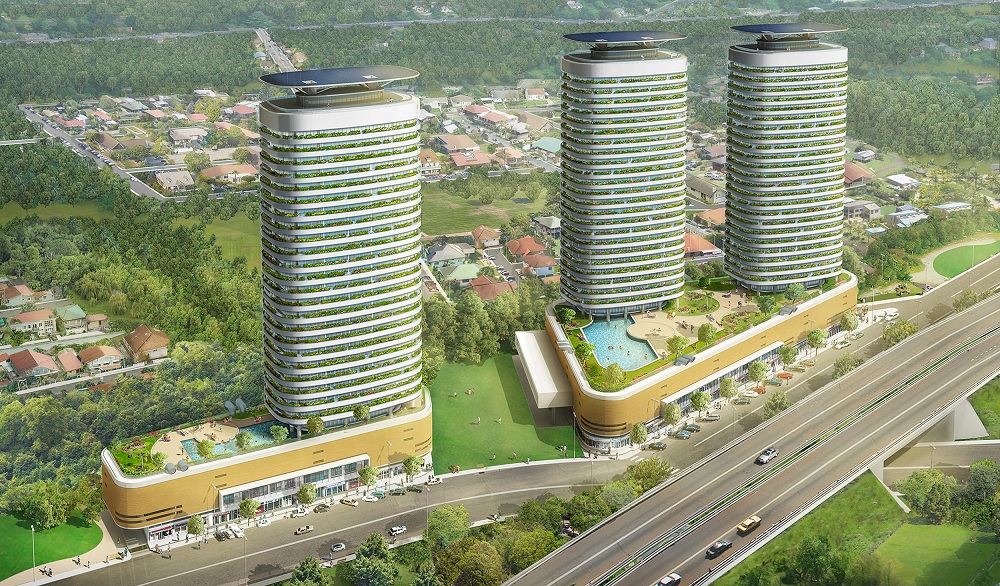
Miramonti will be located in Sto. Tomas, Batangas, Philippines (about 60 kilometers south of Manila). The first phase of the Miramonti, Sto. Tomas project is planned to be launched in early 2017. This involves the construction and development of state-of-the-art, eco-friendly mixed-use apartments which will generate 19,276 sq.m. gross buildable area. It is strategically located […]
Bolide
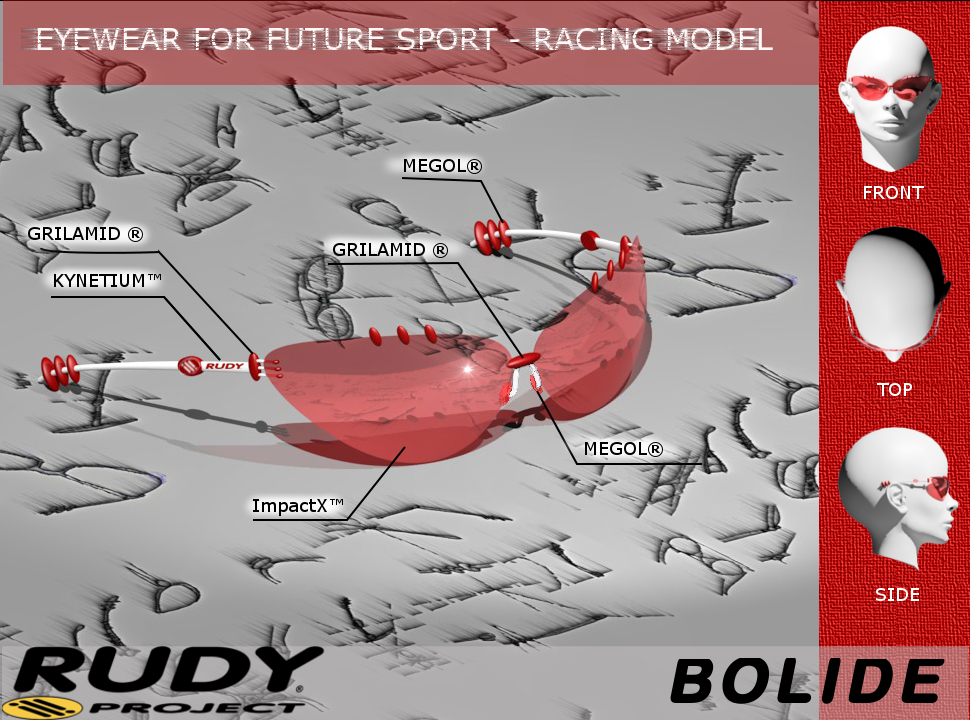
Progetto per occhiali sportivi
Stam Europe Green Place
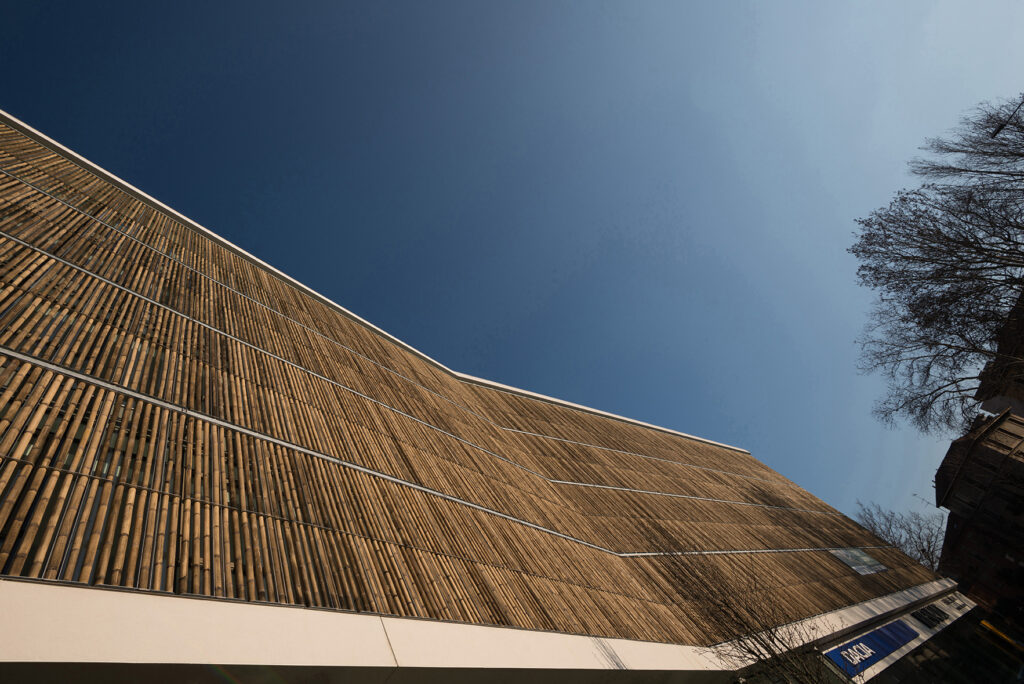
Inserimento urbanistico Limmobile è localizzato in viale Certosa al 144, ed è parte del Business District Certosa, nella periferia nord ovest di Milano, vicino allingresso autostradale e facilmente raggiungibile coi mezzi pubblici. L’edificio, progettato per ottenere la certificazione LEED Gold, consta di circa 7.500 metri quadrati interrati adibiti a parcheggi e circa 10.362 metri quadrati […]