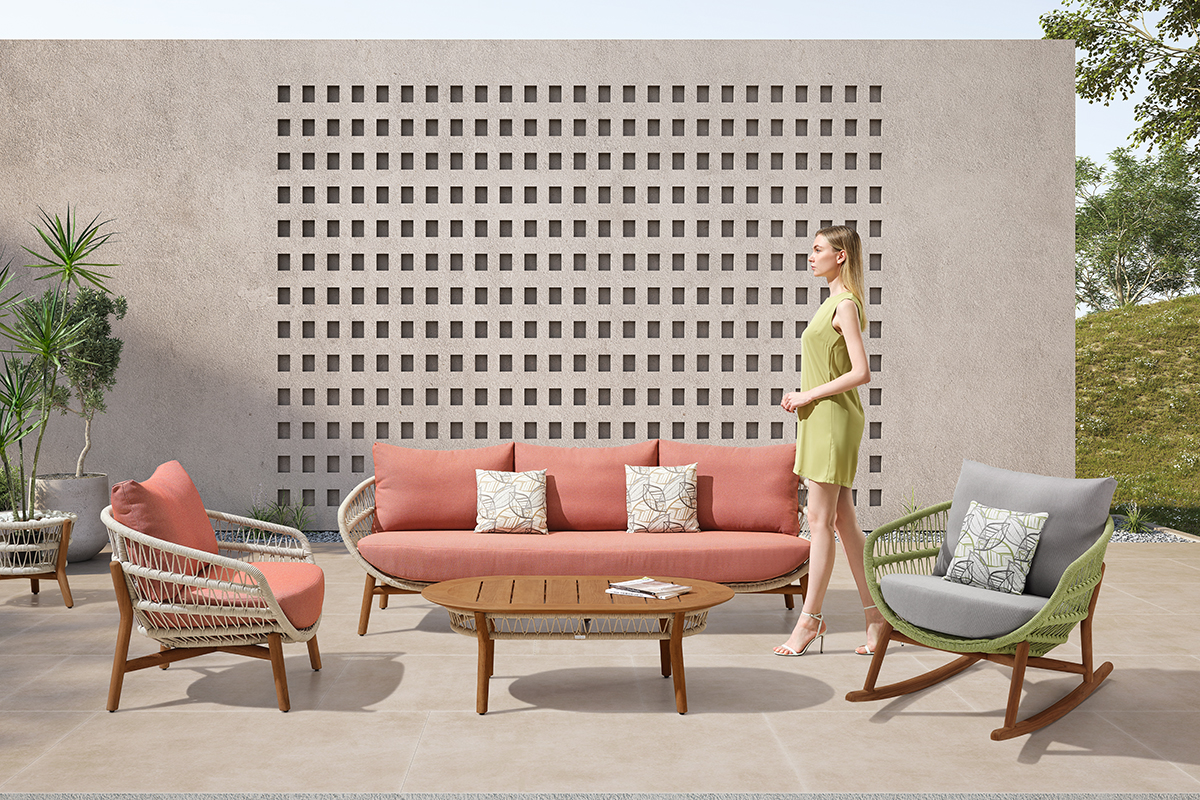
Over the centuries, the way of conceiving, structuring and using the kitchen has profoundly changed. In ancient times, this room was relegated to the lower floor of a house, where it could be more easily supplied with water and wood which, at the time, it was necessary to procure daily outside the house.
Over time, the kitchen has been transformed from a service environment to a place of welcome and sometimes representation, where it is possible to welcome and entertain guests.
What has been the evolution of the organization of our kitchens? How have environments been transformed and how should we organize them to adapt them to our needs?
Open space or closed environment: defining the space
Precisely defining the use you intend to make of the kitchen will allow you to design and define the spaces intended for it in the best possible way.
If you are going to use the kitchen often for the preparation of complex foods or meals for many people, the somewhat old-fashioned choice of keeping the kitchen completely separate from the dining room should definitely be taken into consideration.
In this way, in fact, it will be possible to keep away from guests the smoke, the particularly intense smell, the noise and the disorder that characterize a kitchen in which elaborate dishes are prepared or in large quantities.
If, on the other hand, in a more modern concept, the kitchen is used to prepare undemanding dishes or for small groups of people, you can think of creating an open space between the living room and the kitchen. It could be extremely functional to choose to separate the two rooms with a large island that can act both as a service surface and as an architectural divider between the two spaces.
Separating rooms with taste
An interesting alternative is to create sliding doors between the two rooms, perhaps equipped with windows that let light through.
In such an environment it will be easy to organize brunches and buffets entertaining guests in a more informal way, while always having the functional space of the kitchen available.
Of course, in the face of numerous advantages from the point of view of interior design and the functionality of spaces, designing and living an open-plan kitchen has some disadvantages. First of all, the management of fumes and odors deriving from food preparation is essential: a kitchen hood to extract vapors silently is a strategic ally to prevent the entire open space from filling up with odors and creating too much humidity in the environment, which could lead to the onset of mold and ruin the furniture.
Secondly, the lighting must be well differentiated in correspondence with the individual areas of the open space: more intense and preferably cold in the kitchen, warmer and dimmable in the rest of the room, in order to create lighting atmospheres suitable for each event.
A further solution, suitable for small open spaces, is that of the retractable kitchen: an extremely modern composition, able to adapt perfectly to housing solutions such as studios or two-room apartments, in which it is strictly necessary to take advantage of every square meter available and work on open and multifunctional environments.
TID nasce con un grande obiettivo: creare un network in grado di far circolare le idee più giovani e creative nell’attuale panorama del design rendendo così più efficace e semplice l’incontro tra domanda e offerta. Giovani designer e architetti possono caricare online i propri lavori, a fianco di quelli dei professionisti già affermati, creando una proposta unica nel panorama mondiale: un’infinità di idee, spunti, proposte che ti aiuteranno ad arredare casa, ufficio, locali, seguendo le idee più attuali e interessanti.